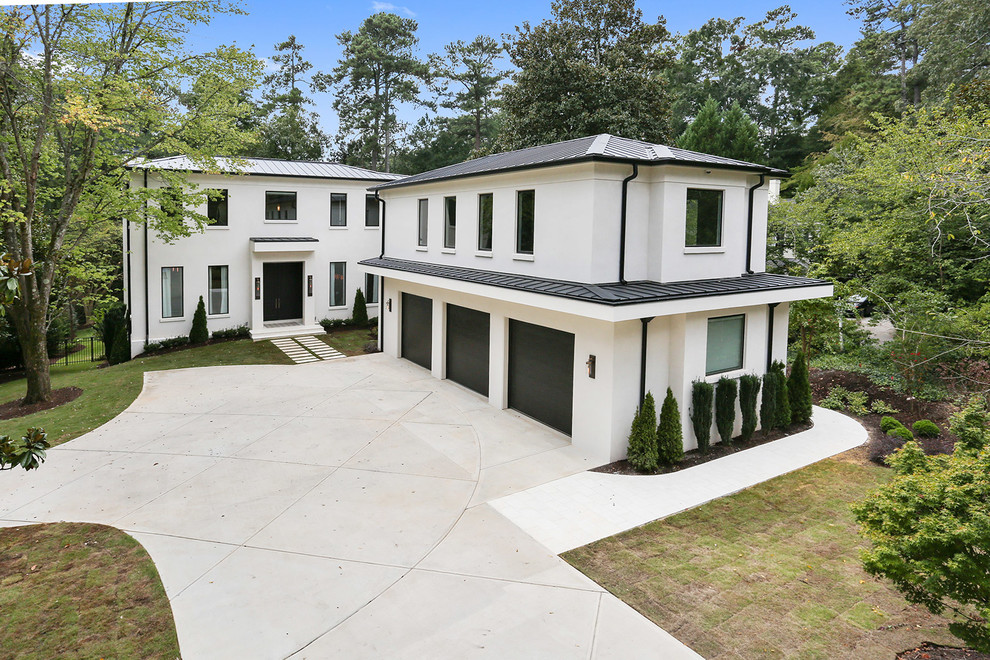
The Essex Plan
This OBIE Award-winning home has a modern European custom design and an open floor plan that is perfect for entertaining. The 5-bedroom, 4-bathroom home with two additional half-bathrooms has 7,200 heated square feet, and 9,600 total square feet including the basement.
The home features a clean white stucco minimalist exterior that is delineated with an entryway flanked by modern sconces. Oversized windows create visual interest, texture and eye movement to further define the facade. A dark charcoal tin roof with a very shallow pitch ties together the timeless and modern elements.

Exterior colors