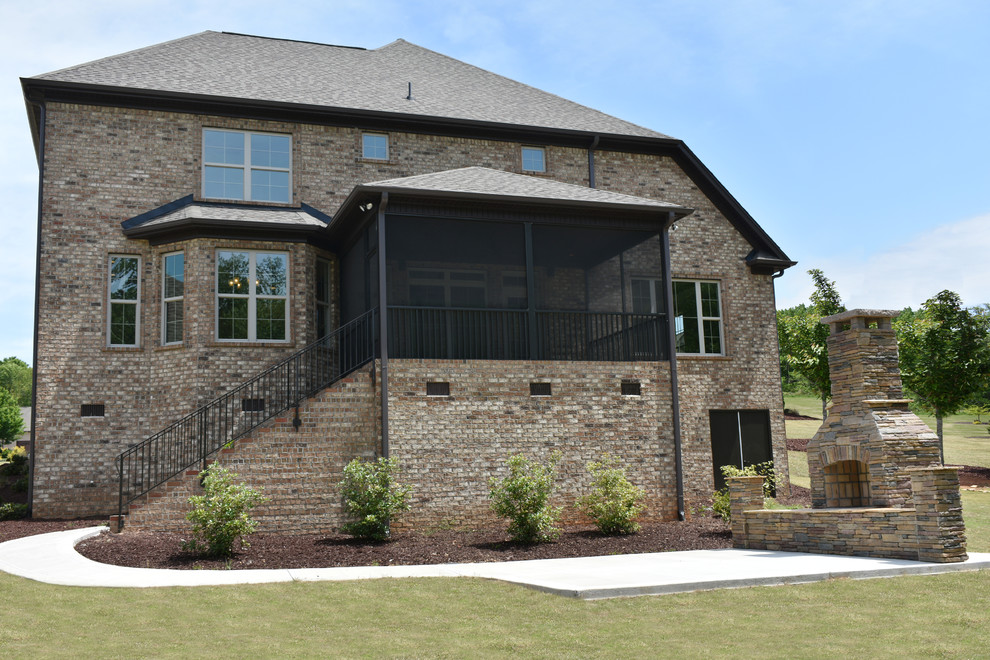
The Brogan Plan 947
This traditional brick home offers plenty of space for entertaining with a living room, formal dining room, and two-story great room facing rear views. The kitchen is exceptionally open and features ample counter space, a cooktop island, and a breakfast nook. The master suite is conveniently located on the main floor, while three bedrooms, two baths, and a flexible bonus room complete the second level.
