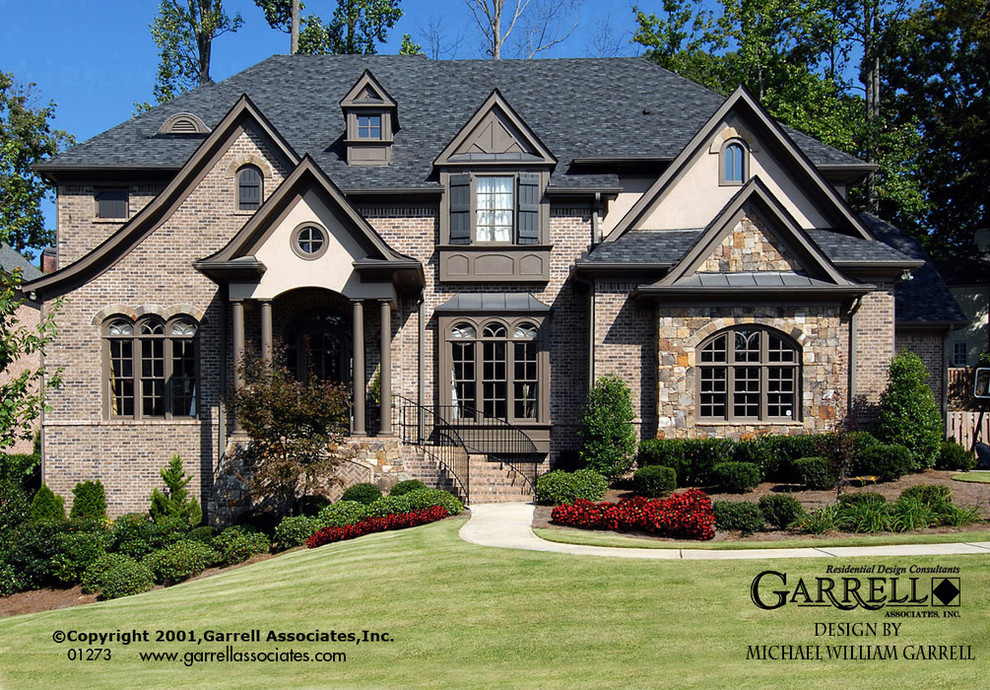
The Beaujolais House Plan 01273 by Garrell Associates, Inc.
A keeping room enhanced with a corner fireplace is open to a spacious kitchen. A magnificent coffered ceiling and fireplace adorns the family room of this Traditional style house plan. The second floor master suite is composed of a master sitting area complimented with a fireplace. French doors lead from the sitting area to a covered porch and outdoor fireplace. Two walk in closets and a luxurious and spacious bath complete the master suite. Three secondary bedrooms round out the second floor of this home.
We offer floor plan modifications on all of our Traditional style house plan designs.
The Beaujolais House Plan 01273 by Garrell Associates, Inc. Design by Michael William Garrell
