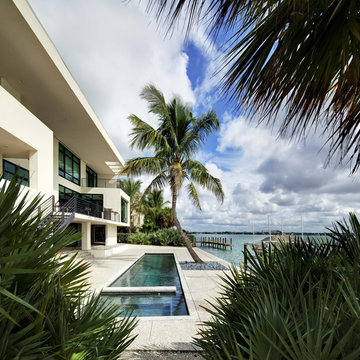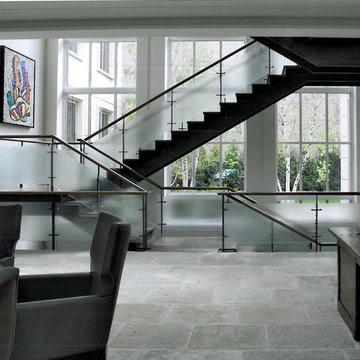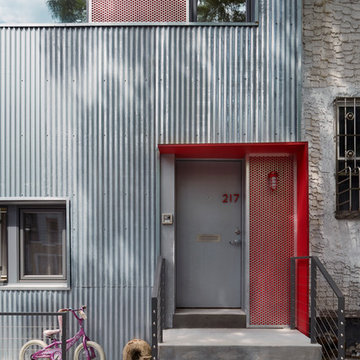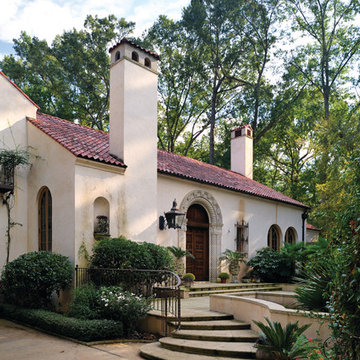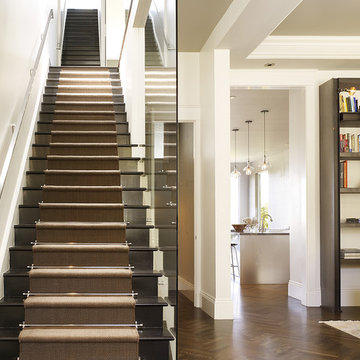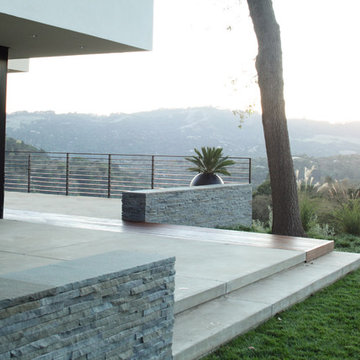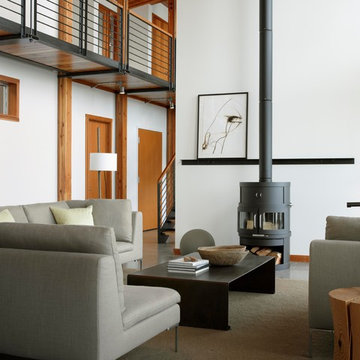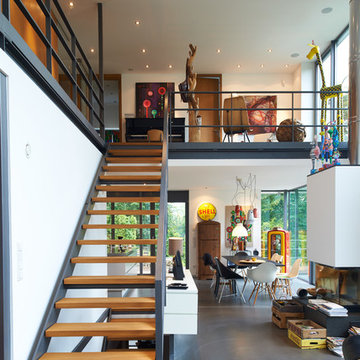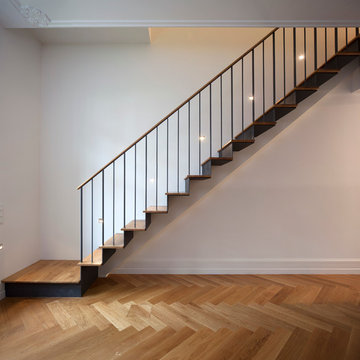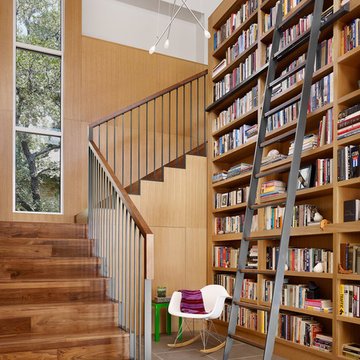Stainless Steel Railing Designs & Ideas
Find the right local pro for your project
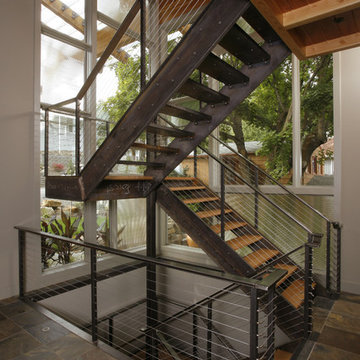
Designed and built as a remodel on Liberty Lake, WA waterfront with a neighboring house encroaching upon the south property line, a roadway on the east and park access along the north façade, the structure nestles on a underground river. As both avid environmentalists and world travelers this house was conceived to be both a tribute to pragmatics of an efficient home and an eclectic empty nesters paradise. The dwelling combines the functions of a library, music room, space for children, future grandchildren and year round out door access. The 180 degree pergola and sunscreens extend from the eaves providing passive solar control and utilizing the original house’s footprint. The retaining walls helped to minimize the overall project’s environmental impact.
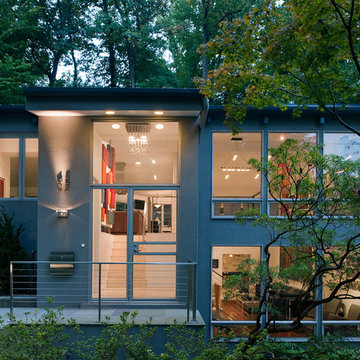
COOL & DRY. A standing seam metal roof offers another long lasting, low-maintenance option while securing a tight building envelope. A stainless railing and slate flagstone stoop continues the cool-tone material palette. A new aluminum-frame glass door and oversized transom reveal a stunning view straight through to the back yard. Updated fixtures highlight the home’s contemporary, clean lines.
Photography by Maxwell MacKenzie.
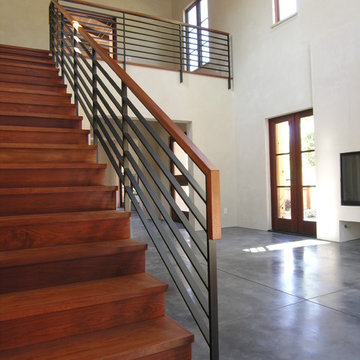
This stair by chadbourne + doss architects incorporates mahogany flooring and a custom steel handrail with a mahogany cap. The warmth of the stair contrasts with the cool concrete floors.
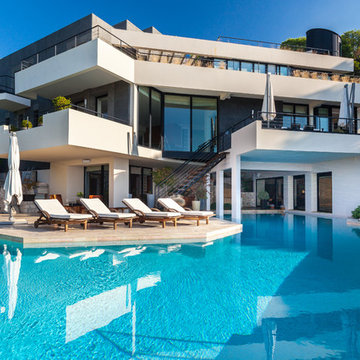
Merci de me contacter pour toute publication et utilisation des photos.
Franck Minieri | Photographe
www.franckminieri.com
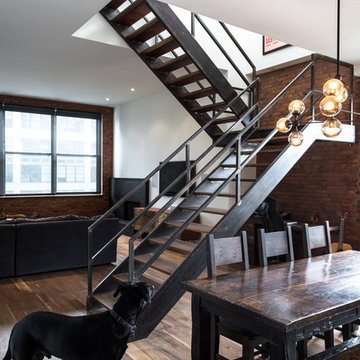
Photo by Alan Tansey
This East Village penthouse was designed for nocturnal entertaining. Reclaimed wood lines the walls and counters of the kitchen and dark tones accent the different spaces of the apartment. Brick walls were exposed and the stair was stripped to its raw steel finish. The guest bath shower is lined with textured slate while the floor is clad in striped Moroccan tile.
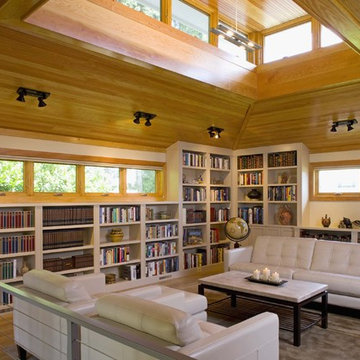
Natural light and natural wood make this contemporary space a haven for the owner who is an avid reader. The clean lines of the contemporary furniture blend well with the warmth of the wood shelving and paneling.
Stainless Steel Railing Designs & Ideas
1



















