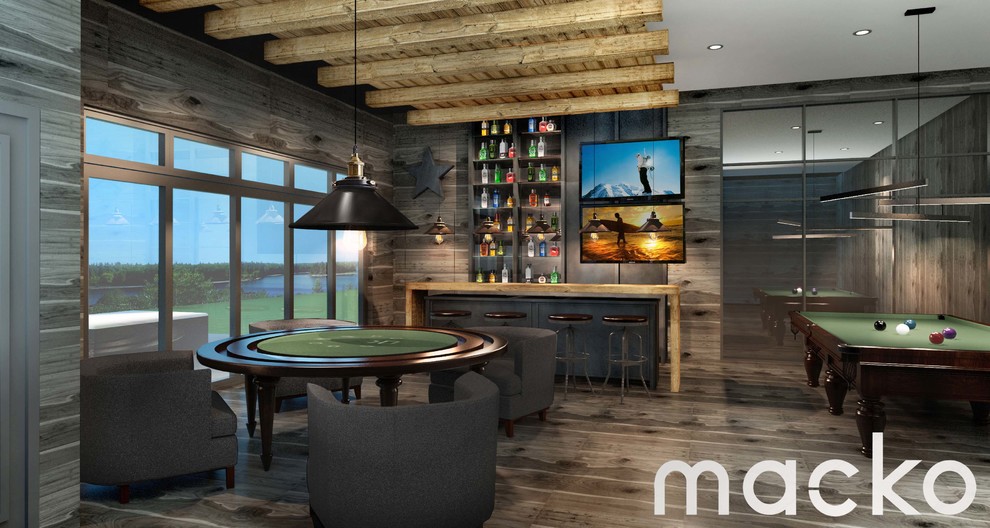
St-Laurent
Occasionally our initial intentions are slight. As the excitement of anew begins, revisions and additions are undeniably part of the winning recipe.
Lovers of entertainment, these clients’ hankering for both comfort and play were the catalysts for this neo-rustic design.
A waterfront property where both the façade and courtyard are clad with 12 foot high curtains walls.
The heart of the home has been established as the ‘Boys Room’. To the right of the bar area are smoked full height windows providing a picturesque backdrop to the hobbyists’ six car garage.
The floors and walls are thoroughly dressed with solid hickory graphite lumber.
The essence of the massive spruce ceiling beams is mimicked in the offset bar console.
The Casino Royal poker sphere leaves no stone unturned with the service area directly in its wake. Duel full height liquor storage units render a brief moment of colorful eye candy. Industrial style filament light fixtures lend to a delicate glow.
Directly below the metal star spangle, access to the workshop goes undetected.

card table