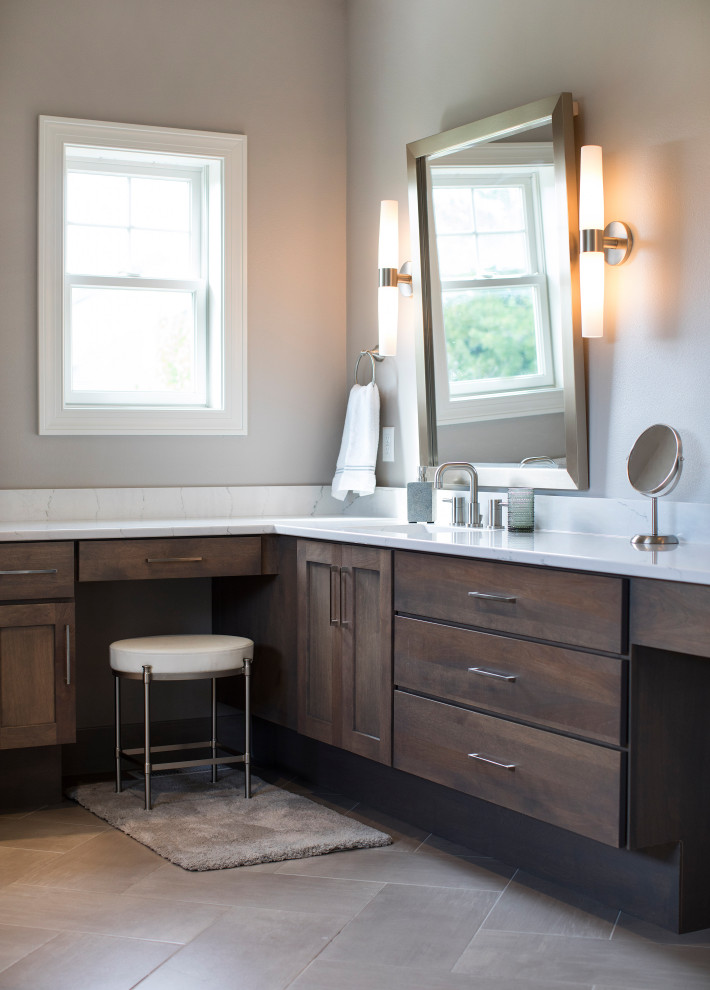
Spacious Two Story Home Addition in Sun Prairie, WI
In keeping with ADA compliance guidelines, we designed reduced-height cabinetry into the playroom/kitchenette and bathroom areas, each with a deep 9″ high toe kick. We also created a zero clearance threshold shower into the master bathroom. A wheelchair radius of 78 inches allowed space for ease of movement between essential features in the bathroom, to include the sink, toilet, shower, and soaking tub. The tile was also intentionally chosen for the bathroom for its aesthetics, wearability, and easy-to-clean properties.
