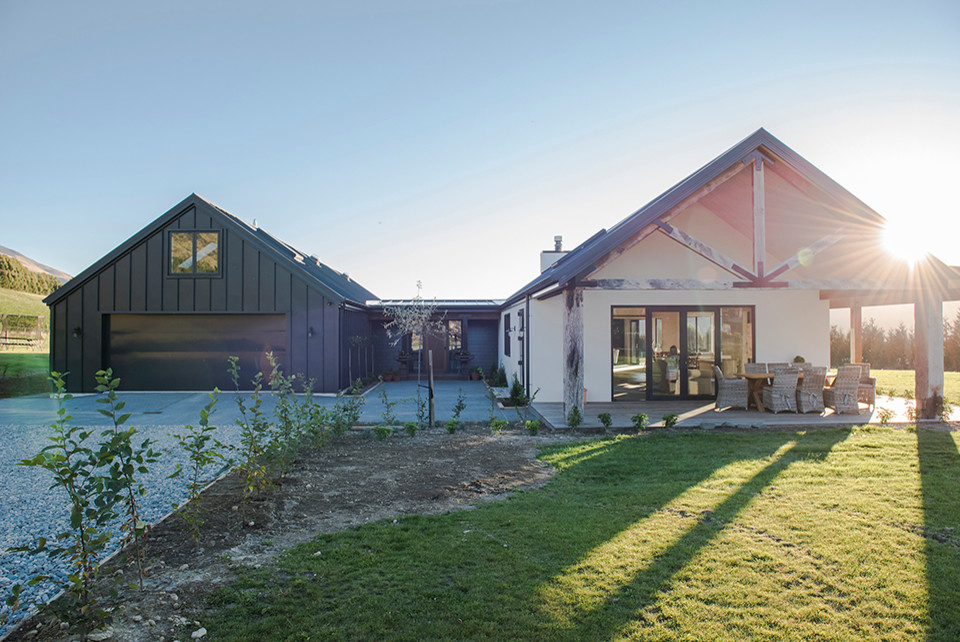
Southland Farmhouse
Built on the family station, this home is shaped as two large pavilions, linked by an entry. The main pavilion is a large, open-plan kitchen/living/dining area, with formal living separated via a sliding barn door. The second pavilion houses the bedrooms, garaging, mud room and loft area. The blend of form and materials in this modern farmhouse is a clever combination, honouring the owners' vision: to create a spacious home, with a warm “lodge” feeling.

Farmhouse