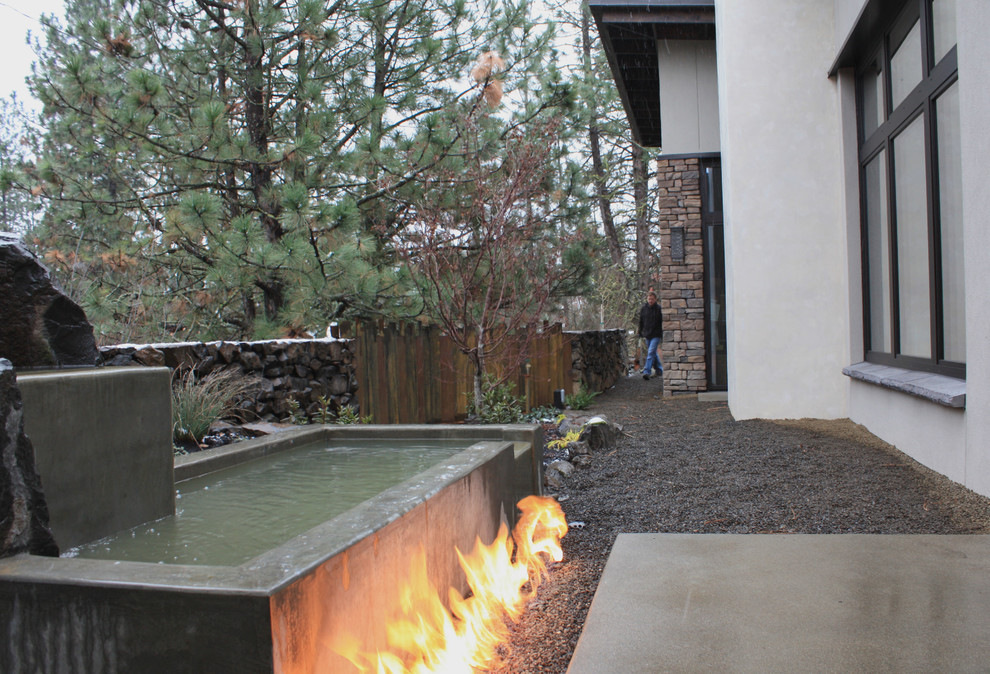
South Hill Passive House
While the homeowners' choice to build their new ultra-insulated passive house on an urban infill lot made sense on many levels, it also led to some major challenges. A massive basalt outcrop dominated the site, resulting in the lot remaining vacant for decades as the neighborhood grew around it. The architect sited the home on top of the outcrop with retaining walls around the home to create a flat plane to build on. Even pushing the limits this way resulted in limited outdoor space, but the intimate courtyard areas provide make the most of what's available.
A double-fall poured-concrete water feature is paired with a linear fire pit to create a dynamic statement in the main courtyard. It is visible from the main living areas and the master bedroom for year-round enjoyment. The upper basin is integrated into the basalt rock wall, with basalt columns forming part of the surround.

gravel/rock all the way up to foundation