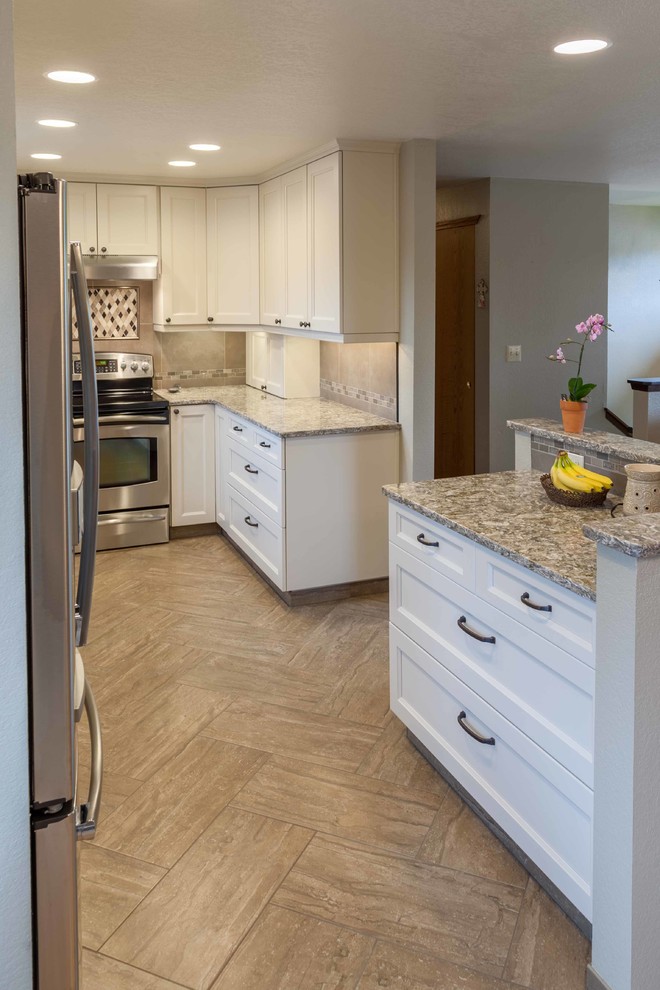
Shari & Keith's Split-Level Kitchen
Keith & Shari wanted to open things up, while preserving the recently installed laminate floor outside the kitchen. The kitchen was mostly original with the exception of the range and hood, which were recent upgrades. The layout worked fine for them, but capturing more storage and modernizing were priorities.
The first thing we did was to remove the top 1/2 of two of the walls to gain visual space. Next, we expanded the cabinetry to fill the unused table space in the kitchen. Since the space is now open, both the living and dining rooms are close enough for comfortable conversation. White painted cabinetry helped to further expand the visual size of the new space. The herringbone layout of the tile floor avoided conflict with the laminate floor in the living room. Quartz countertops, a full height tile splash, LED under-cabinet lighting, and concealed angled plug strips add clean, bright, bullet-proof, and stylish elements to complete the space in a soft, elegant, & timeless manner.
Photo by: Warren Smith, CMKBD, CAPS
