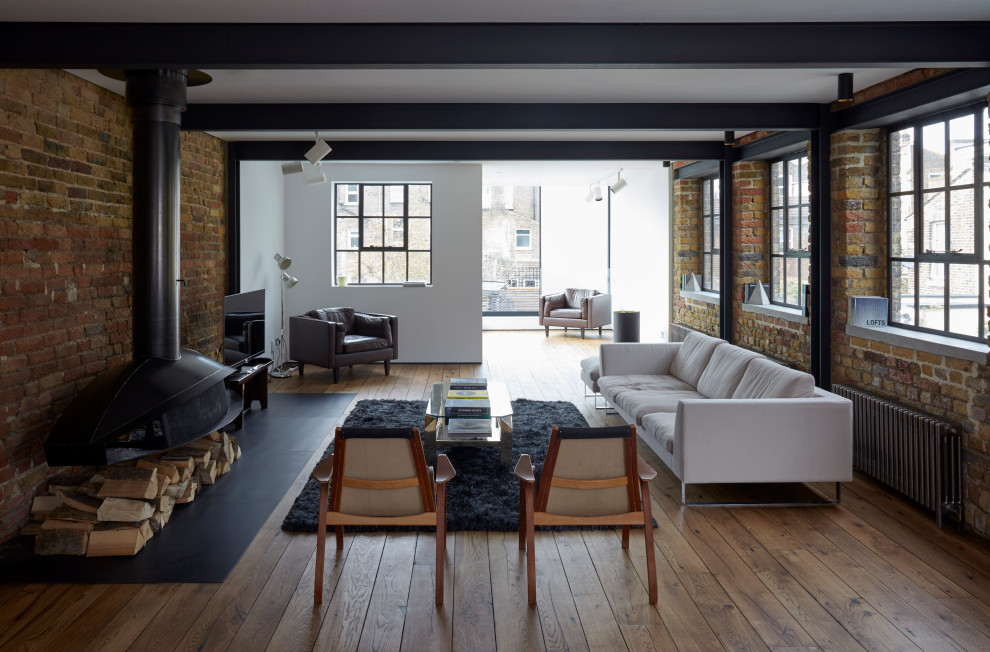
Sewdley Street
In transforming the space, we understood the internal organisation of the building was the first difficulty to overcome. We proposed a physical connection between the front section (built in 2008) and main body of the building. This took the shape of an angled three storey cast in-situ concrete wall. The concrete wall provides a physical and visual link through the building both horizontally and vertically. From drawing a diagonal line on a floor plan, the concrete wall has become both a structural and visual element and is the driving force of the scheme.
