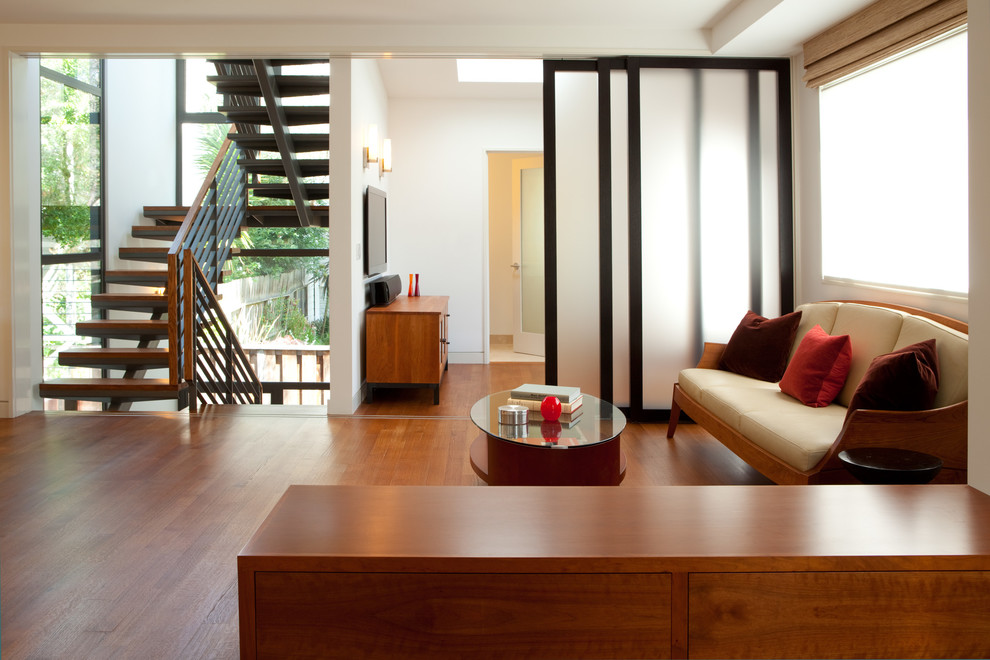
Selected Images from John Sutton Photography
This is an Ohashi Design Group project. https://www.houzz.com/professionals/s/ods/c/California
Going up the Victorian front stair you enter Unit B at the second floor which opens to a flexible living space - previously there was no interior stair access to all floors so part of the task was to create a stairway that joined three floors together - so a sleek new stair tower was added.
John Sutton Photography
