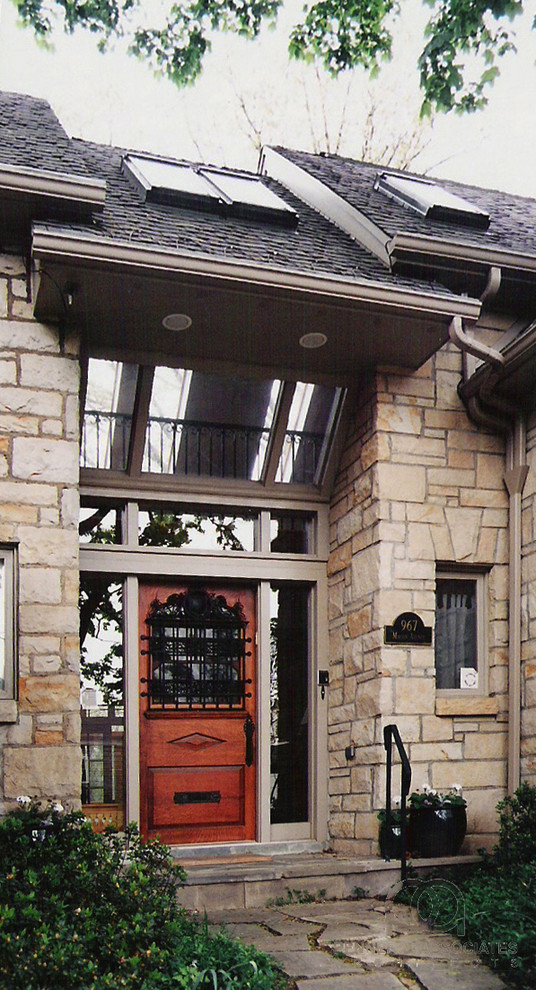
Segal Residence
The design for this addition and whole house renovation project connects the existing 72 year old, 600 sq. ft. Cottage to the existing two car detached garage. The cottage renovation creates new private living areas, such as the Master Bedroom Suite, Library/Study, and Studio/Project Room. The new addition is more public and includes the Kitchen/Breakfast Area and Great Room. Connecting the two sides of the house is a new Entry Hall, and a "Greenhouse" Vestibule that leads to a private deck.
See this project in ShadyAve Magazine: Peak Performance
And on HGTV: Homes Across America
Pittsburgh Post-Gazette
