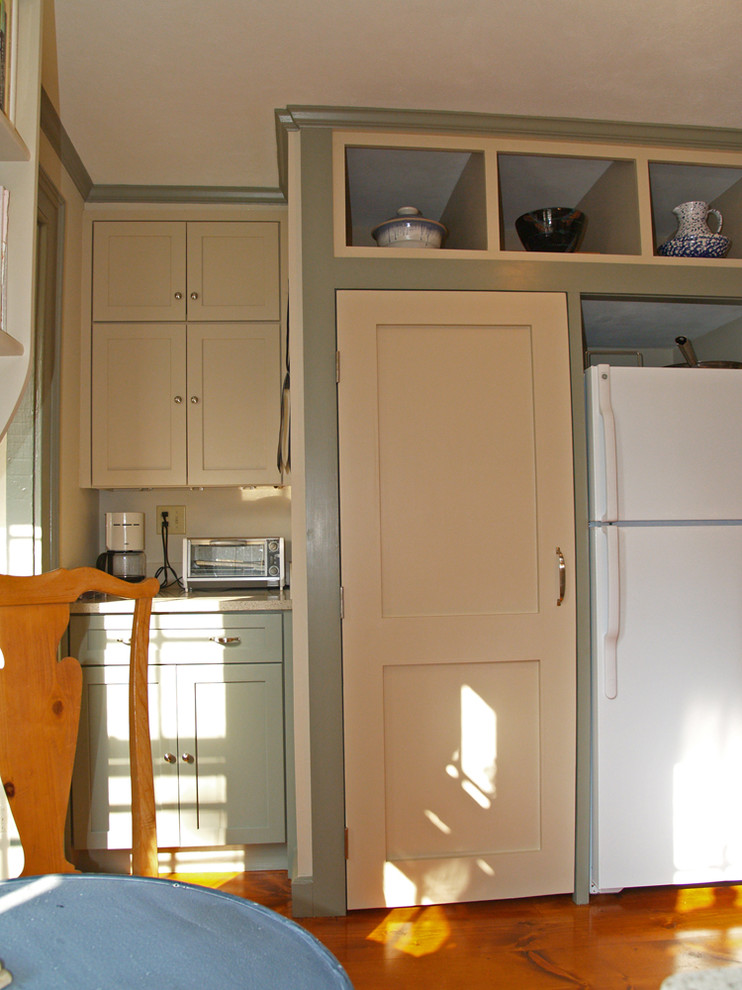
Salem Antique: Kitchen Renovation
This Salem, Mass. renovation to a condominium within an historic sea-captain’s house, converted a small, ill-conceived 1980’s kitchen into an affordable, semi-custom kitchen that provides today’s conveniences in an antique context.
The wall treatment, colors, and wide pine flooring used in the circa 1768 dining room, which is open to the kitchen, inspired the newly renovated space. A combination of open, upper, wood shelves and dividers topped with short cabinets instead of full-height overheads creates an intimate, furniture-like feel. Relocating the dishwasher, refrigerator, and stacked washer/dryer greatly improved flow and function as did re-purposing space. A corner window area that had housed a plant stand became a window seat; a broom closet became storage for spices, cooking oils, and vinegars. The photo collage that once cluttered the old, rusting refrigerator found a new home on a magnetic panel inside the laundry closet door.
What had been a disjointed, unsightly kitchen has been reshaped into an integral extension of the home’s charm.
photo by Katie Hutchison

placement of pantry