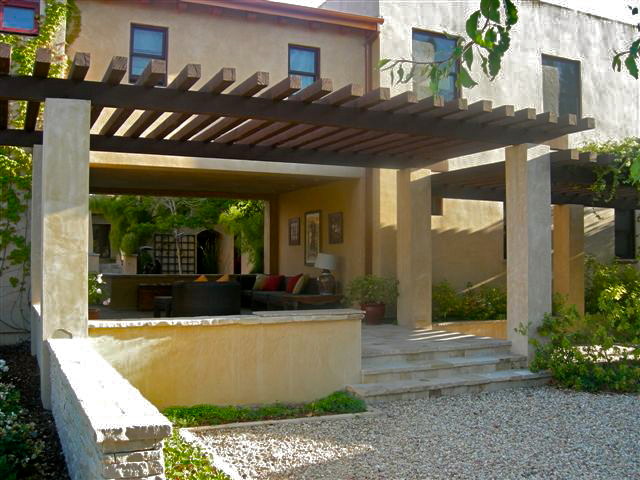
Rue Group, Inc.
Plans and construction administrative services for their first custom home in Fullerton were completed in the late 90's. Our office completed landscape plans, including sighting the home footprint on the lot, for their second custom home in 2005 and were again retained to administer the bidding and construction phases for this project. The landscape style of this oversized lot is very natural with artistic highlights that are meaningful to the client. Features designed include: large custom pool with spa, water features, pool house patio, outdoor fireplace, outdoor kitchen, vine covered arbors with walkways throughout the property, open and covered verandahs, play areas, horse corral, vegetable garden with composting and recycling features, orchard, chicken and rabbit houses, outdoor storage areas, overflow parking, privacy walls and plantings creating many different garden styles, extensive landscape lighting, and a beautiful courtyard featuring a fish and turtle pond.

Nice heavy wood / steel roof