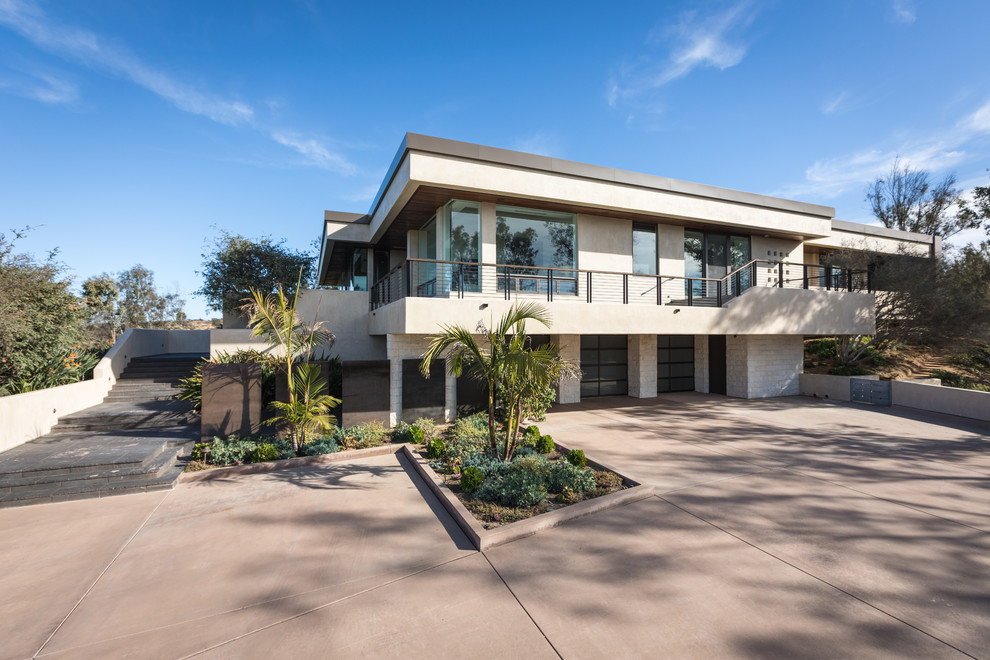
RSF Modern
JLC was charged with a major face lift of this one-of-a-kind custom home. Originally built in 1997, the overall structure of the home allowed for design features that would not otherwise be approved under strict Rancho Santa Fe design guidelines. Exterior materials include stucco and glass walls, a new aluminum fascia and wood T&G soffits. The new railings are defined by horizontal steel rods and a wood cap. The rear courtyard was also renovated with a completely refinished pool, new hardscape and a custom cast-in-place concrete fireplace.
