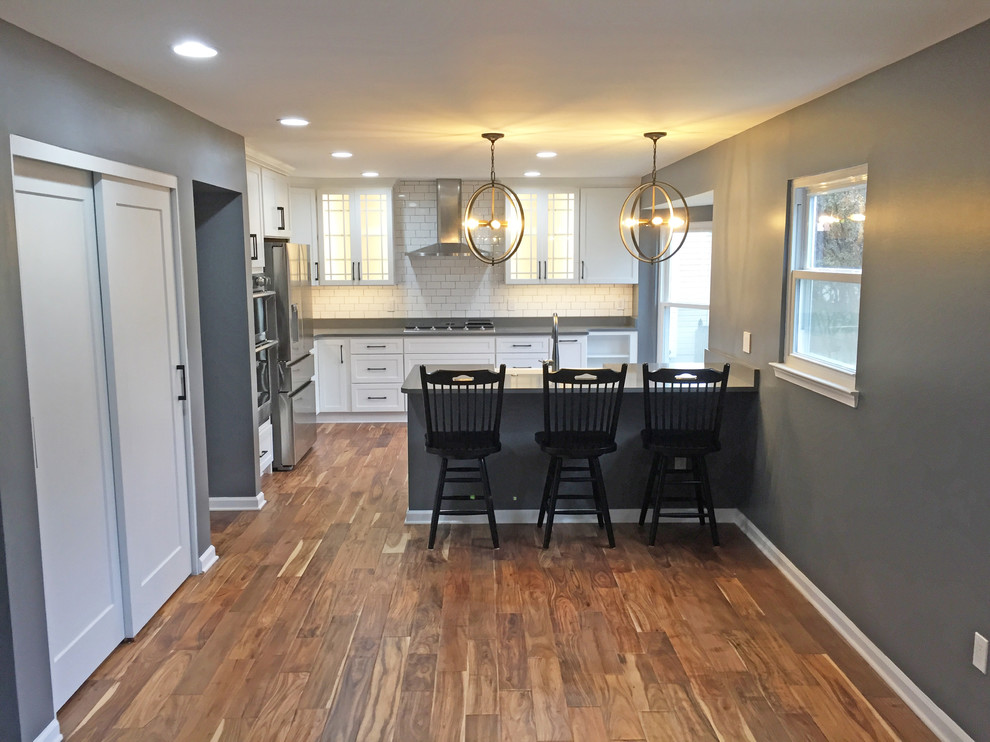
Room to Expand in Crofton
This kitchen design in Crofton is a testament to the impact a fresh design and new layout can make to your quality of life. The remodel started by creating an open floor plan. By removing walls between the old kitchen and dining room, as well as a bulkhead, plumbing, and electric, we were able to re-imagine the space and create an open kitchen/dining room that is perfect for this growing family. The L-shaped layout includes a well-planned cooking zone with wall ovens and a gas cooktop (converted from electric). The peninsula incorporates a white Kohler farmhouse sink and Delta faucet, accented by eye-catching Progress Lighting pendants from the "Swing" collection. The HomeCrest Cabinetry white kitchen cabinets are beautifully accented by dark TopKnobs hardware and a Q Quartz countertop in "Mystic Gray". The cabinets are packed with customized storage accessories, including pull-outs, large drawers, a utensil storage insert, and built-in bookshelves.
