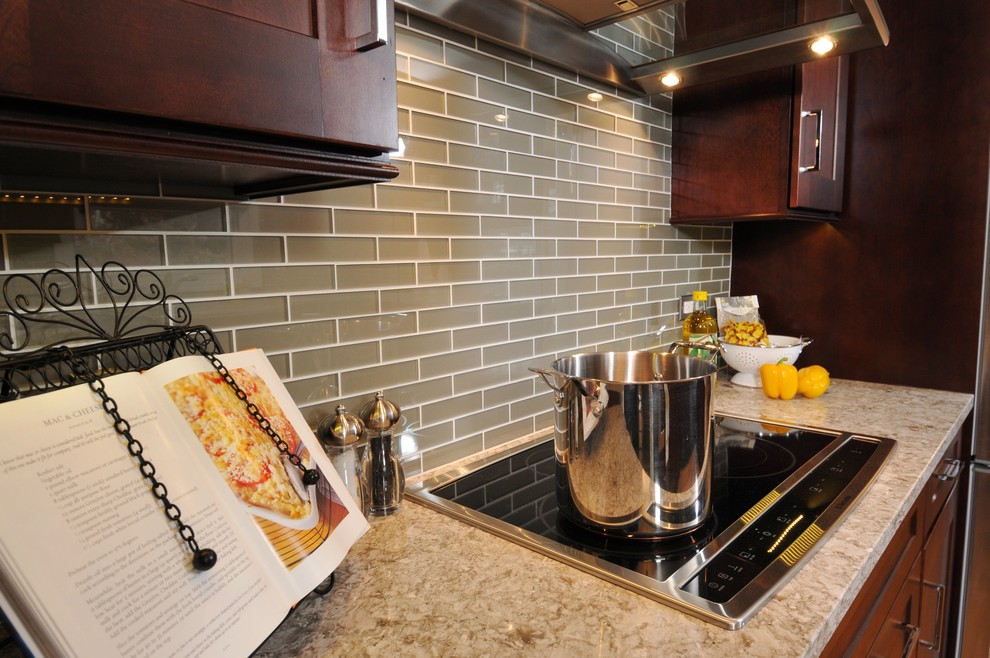
Revamped Transitional
Free ebook, Creating the Ideal Kitchen. DOWNLOAD NOW
New Layout – Designer, Susan Klimala, revamped this standard U-shaped peninsula kitchen, giving the cook top a new home along an unused portion of cabinetry between the fridge & and pantry.
Induction Cooking – A new induction cooktop takes center stage along the back wall of the kitchen, allowing plenty of room to prep on either side.
Open Kitchen – The wall between the dining room and kitchen was removed to allow for a more open and casual flow for entertaining.
Workspace – A countertop now connects the main kitchen to the casual dining table, creating more work space.
Contemporary Touches – Glass tile, drum lights and polished nickel hardware give this space a transitional flavor. Modern yet still comfortable in it’s traditional surround.
Dining Area – A glass tile base supports the round dining table which can also stand in for extra work space when not in use.
Designed by: Susan Klimala, CKD, CBD
Photographed by Carlos Vergara
For more information on kitchen and bath design ideas go to: www.kitchenstudio-ge.com

Backsplash