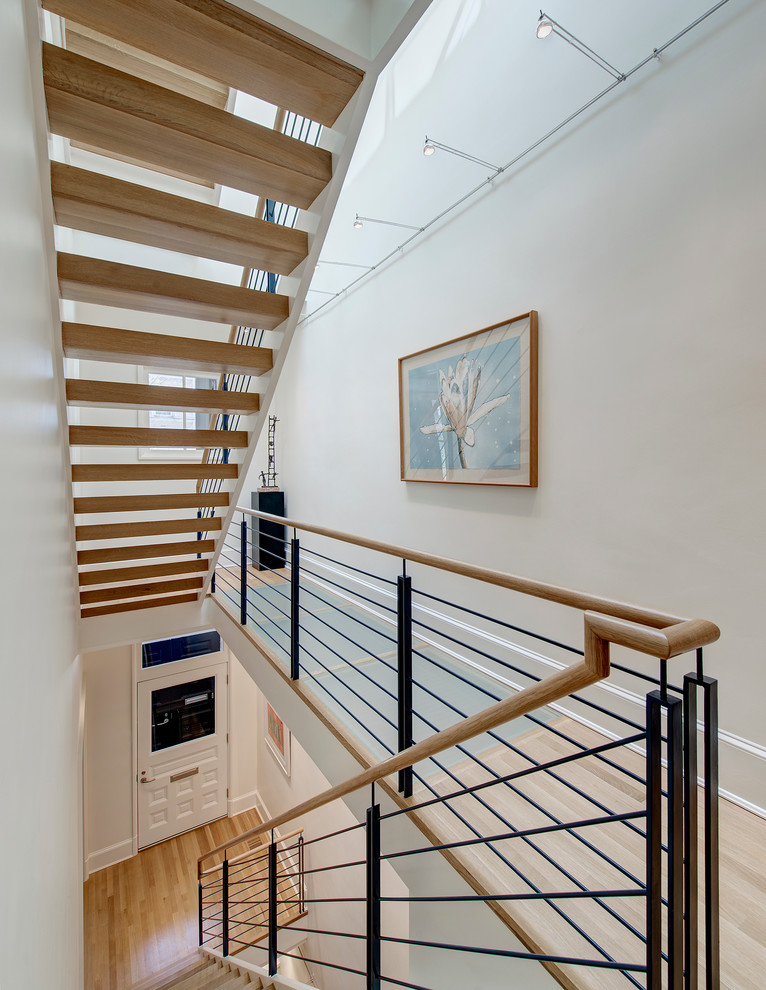
Renovation of an 1890's Row House in Washington, DC
A new stair connects the four floors, and terminates at the roof terrace. This stair and its adjacent hallways are detailed to maximize the opportunity to bring natural light into the center of this plan. This detailing includes an open-riser stair, light steel railings, glass floors and a glass monitor occupied by the stair to the roof. Light colored finishes, including tile and quarter-sawn oak floors, also increase the amount of natural light. Photo by Anice Hoachlander

the horizonal lines of the stair rails