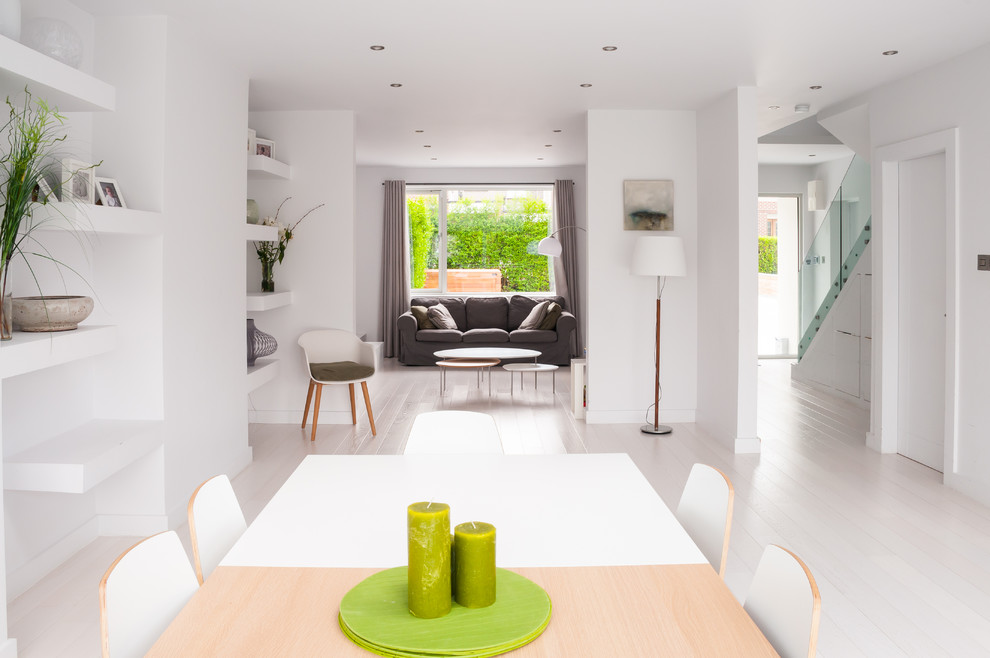
Remodeling and extension
No planning application was required. Ground floor gained 28 sqm extension, where old narrow kitchen and utility was replaced with open plan kitchen, dining, living room space.
Garage was converted to bedroom with en-suite. Whole ground floor was transformed to unique for family of 5 living space.

Similar layout