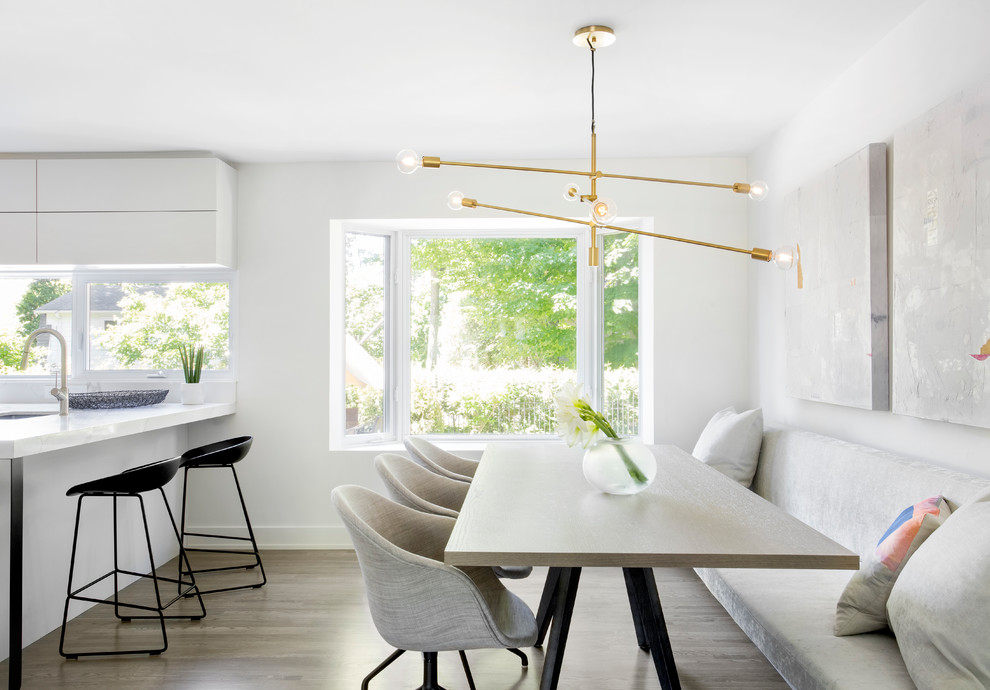
R o b i n
A dysfunctional layout on the main floor included a tiny kitchen and dining room, both of which were disproportionate with other rooms in this sprawling five bedroom home. The spatial constraints didn’t allow for large gatherings nor was the kitchen remotely functional.
The removal of several interior walls, along with opening door entries to their maximum heights and widths provide greater flow and a more inviting atmosphere. Views to the garden were exploited by replacing one small window with a thirteen foot linear window in the kitchen.
Other windows were transformed into exterior doors for easy access to the large terrace leading to a swimming pool during summer months.
The kitchen is a luminous sanctuary, combining a serene palette of muted grey cabinetry and marbled quartz counters. Panels of white oak maintain minimal lines while concealing an abundance of storage. The former dining room gave way to a more casual experience, with a custom built-in banquette spanning the width of the kitchen.
Continuing the oak floors from the living room into the kitchen, creates a visual flow that was integral to the open concept of the main floor.
