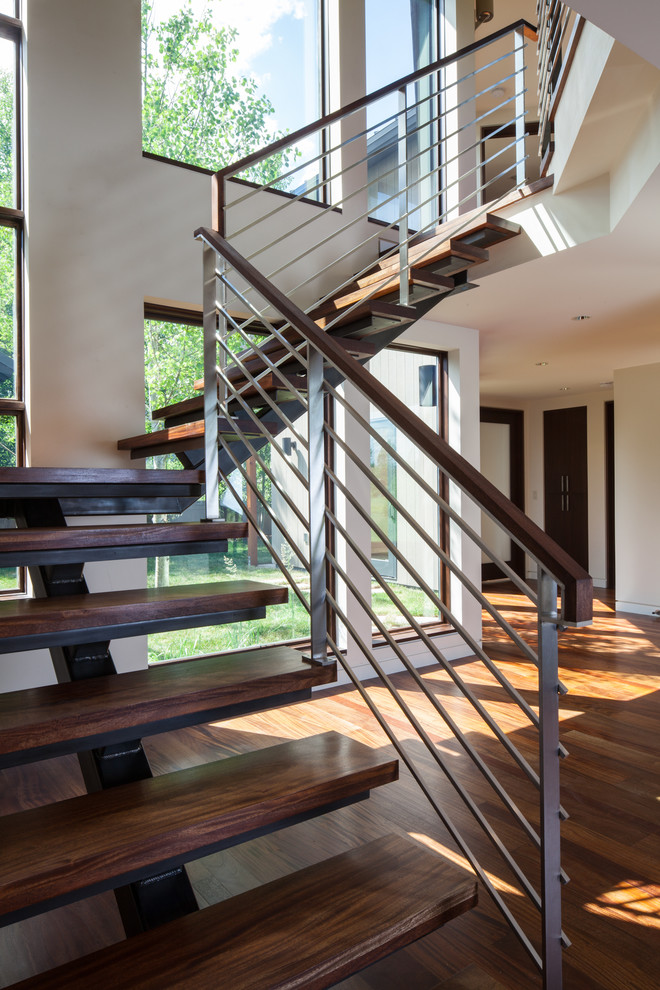
Prugh Real Estate Development
Just a block from the
Wilson School, this newly
built 4700 sqft open
floor-plan home sits on .79
acres with live water and a
view of the Tetons, Sleeping Indian
and Glory Bowl. With 5 bedrooms
and 5.5 baths, this property is perfect
for entertaining with upstairs and
downstairs living spaces, second floor
TimberTech decks and finished patios
surrounded by mature landscaping
and views of the trout-filled stream.
Finishes include: African mahogany
wood floors with radiant heat, Sapele
mahogany cabinets and doors, Carrara
marble, concrete and Caesarstone
countertops, stainless steel Thermador
appliances, Kohler fixtures, Pella
Windows, Nest thermostats, gas and
wood burning fireplaces, ERV fresh-air
system, central vac units, and AV wired
throughout.
The master bathroom on the second floor features
a Jacuzzi tub, steam shower and body sprays.
Adjacent to the master suite is a large laundry room
with views of Sleeping Indian. A junior master bedroom
on the main floor offers a walk-in closet, en-suite
bathroom, and sliding glass doors to the interior
courtyard. A multi-purpose room has been designed
and wired to accommodate an additional bedroom,
fitness center, office or laundry room. A detached
mother-in-law suite next to the garage can
accommodate an office, guests or caretakers.

Stairs open