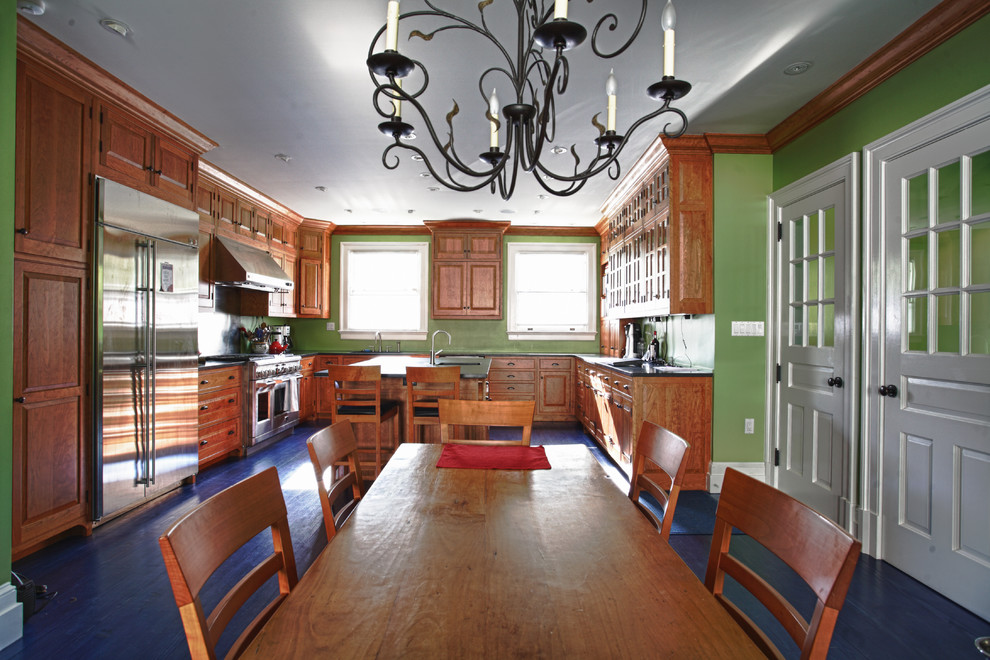
PRIVATE Residence, Washington, DC
A new kitchen-breakfast suite was created by combining 5 small rooms, removing all the interior walls, adding a modest amount of square footage and weaving in an extraordinary steel superstructure, we doubling the interior kitchen space and created a new kitchen where the family celebrates cooking, sharing meals and recounting the days events together. Further expanding the kitchen space, by extending an existing covered porch and screening the newly doubled exterior space, we physically connected the new kitchen and enlarged screen porches with a 10 foot wide folding NANA wall door assembly to further enlarge the family living space during temperate months, creating an indoor-outdoor family space which has become the center of family life in the home. At the first floor we also created a new kitchen vestibule and powder room as a transition space between the new kitchen suite and the old house, we created a new second floor bath and added a laundry, garage and utility/storage at the ground level, all connected by a new naturally lit wood staircase.
Photo credit: Andy Ramirez
