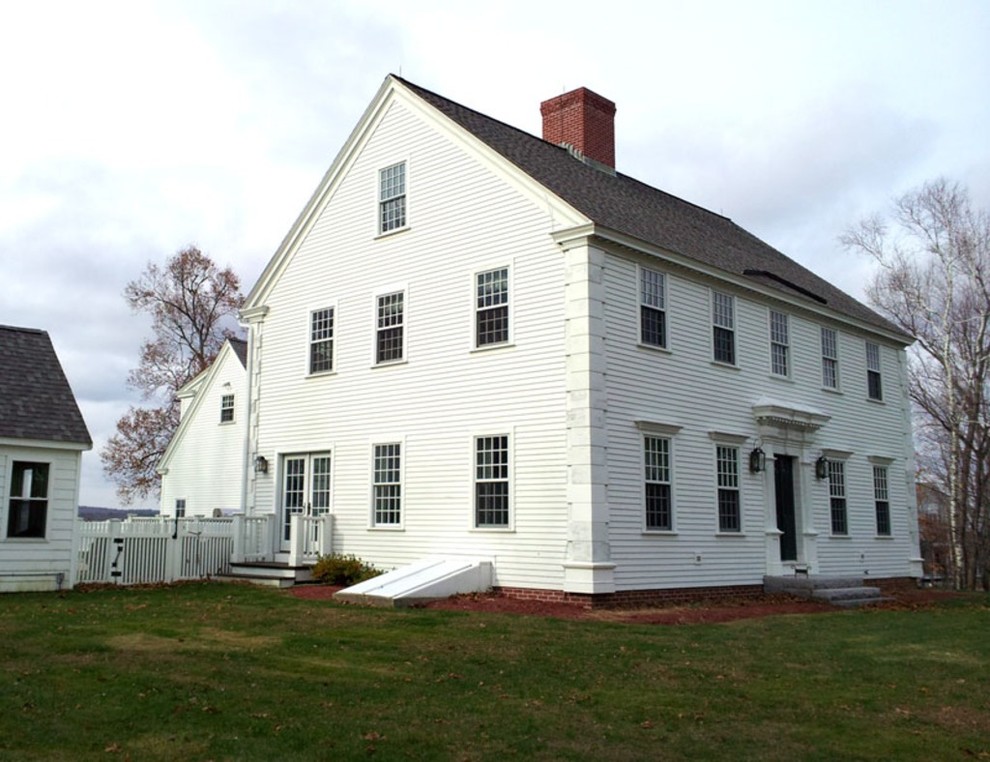
Plan 530-4 by Classic Colonial Homes
The Classic Georgian incorporates many characteristics of the finer homes built in the Georgian Colonial architectural period in the United States. Its front facade is symmetrical with a large center chimney, an impressive front entry doorway, formal and intricately detailed facade with corner quoins, elaborate window pediments and a multi-layered eave cornice adorned with elegant dentil molding. The ell and two car garage on the side elevation compliment the main house and give it a greater lateral dimension. Graceful arches and an ornate cupola add interest to this facade and further develop the formal nature of this home.

Color good, window variations