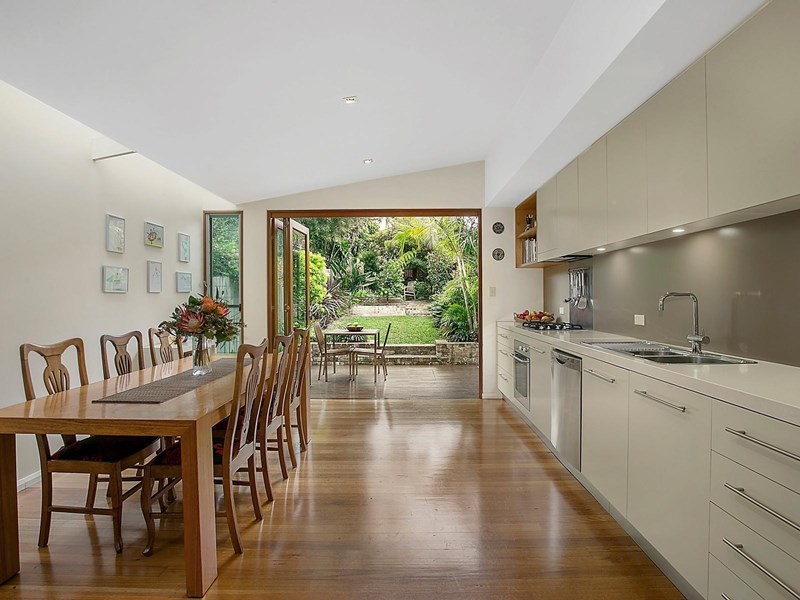
Petersham Road
A large open plan kitchen/ dinning was added onto the back of the house after demolishing the crumbling lean-to.
The galley kitchen runs the full length of the room, allowing for ample bench and storage space.
A pitched ceiling softens the box like shape of the room, helped further by the concealed sky light running the full length of the space.
Bi fold doors allow the room to be fully opened up, bringing the outside in, and louver windows create a layer of interest and functionality with good cross ventilation.

Kitchen layout at back of house