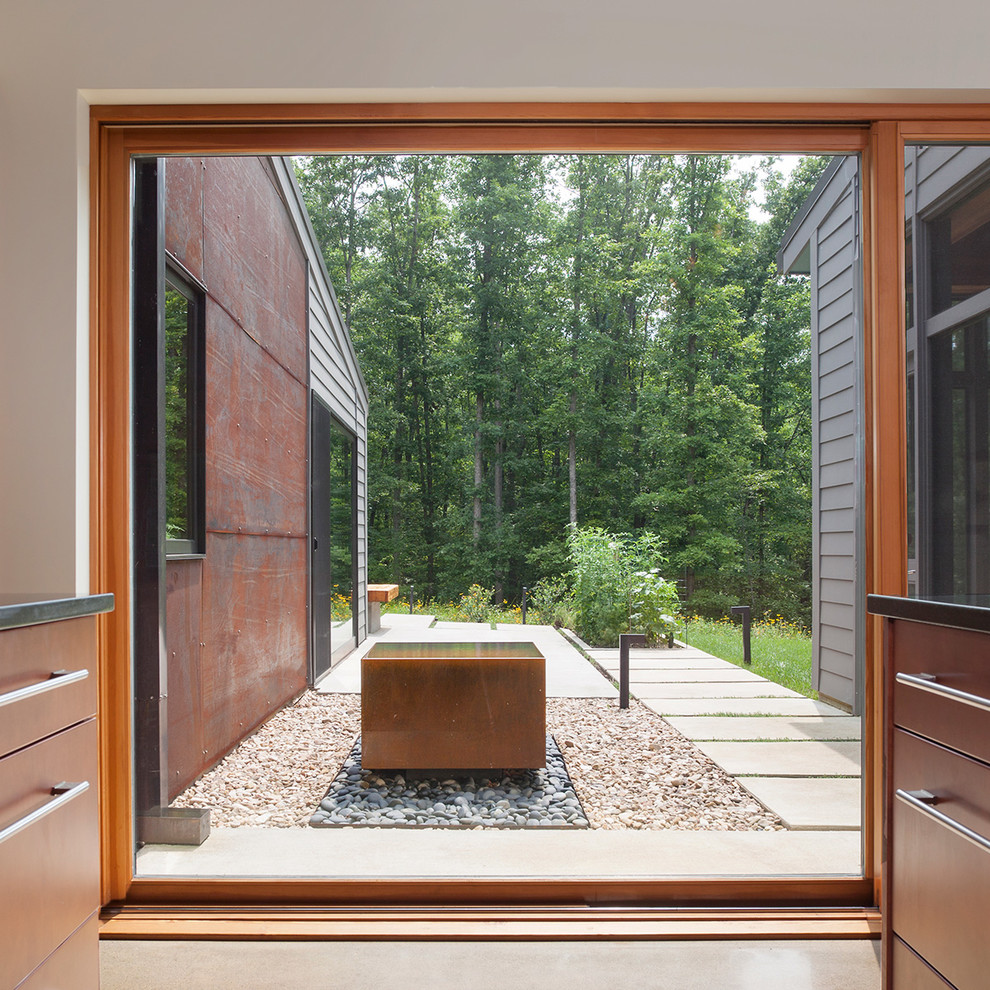
Origami House
Following a single contour line for one-level living. With an attenuated plan and delicate folds in the roof, the origin of the name “Origami House” is clear. The house is built along a contour on a gentle south-facing slope. The different slopes of the black roof, the gray cement-board walls in a traditional Japanese clapboard style, and the Cor-Ten sheet metal accents at the entrances evoke a natural formation in the woods as much as traditional readings of “house.”
The galley kitchen and garden share the same axis. Directly outside the kitchen is a bubbling fountain made from weathered Corten steel.

Cor-Ten sheet metal