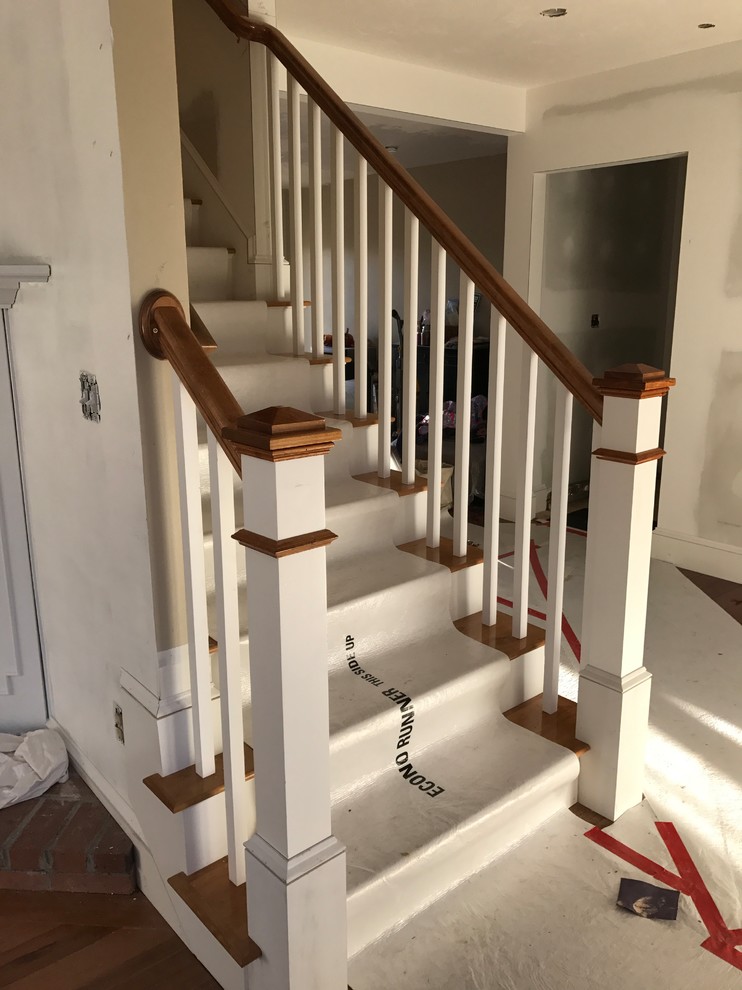
Open floor plan
Project consisted of tearing out hallway closet, rebuilding stairs for open ballistic staircase, adjacent walls were removed to open up floor space and create a larger feel on first floor. Project also included modifying kitchen layout to remove half-walls separating dining room, and relocating doors and cabinets to enlarge working area of kitchen.
