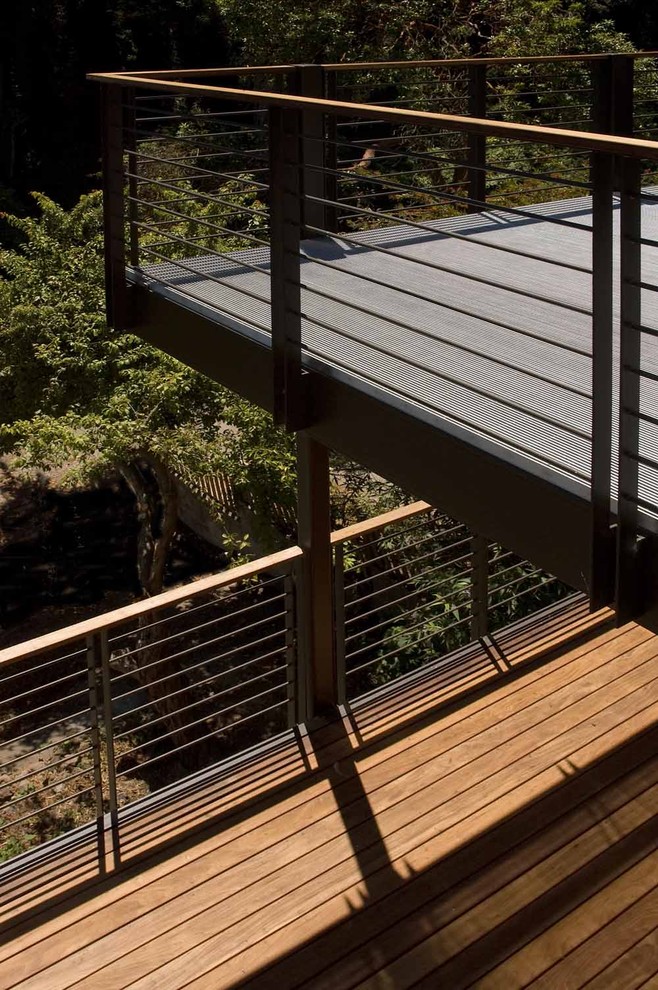
Nussbaum/Puck Residence
A remodel of a San Francisco residence on a downward-sloping lot, with one story at the front, three at the back and party walls on both sides. The open plan design allows light to penetrate the interior and the lower floor through an atrium and skylight in the center. The living room, master bedroom and decks at the back look out over a forest. A spiral stair leads up to a roof deck with long views of San Francisco. All photos © Roberto & Halcyon Campoamor.

Double deck