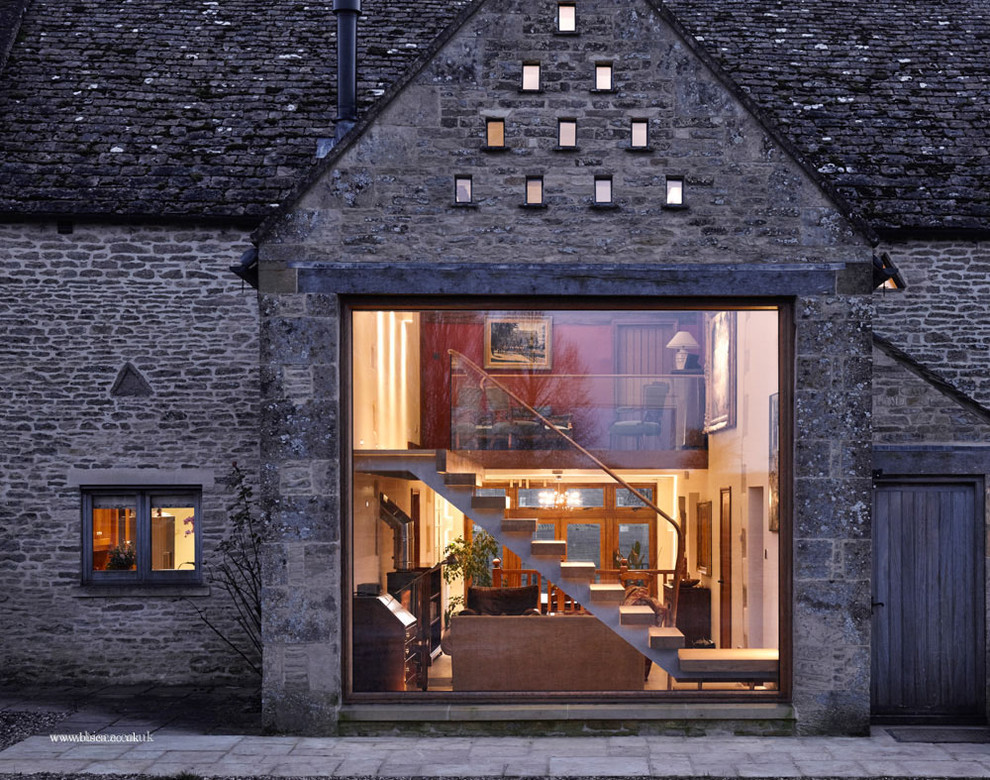
New Staircase in Farmhouse Conversion 3843
To design a light, spacious and modern staircase maximising the use of space in a refurbished conversion to feature a galleried landing area and library
A large window was to replace the existing doorway Bisca were also asked to create design and specification for the window to ensure integration with the staircase design
Our solution was a slim, elegant and visually lightweight structure supporting oiled English oak treads. Glass balustrades are structurally rebated into the treads with a continuous stainless steel handrail from ground floor and along the gallery
The structure itself is subtly conventional in appearance, whilst the balustrade is in keeping with the large window (also installed by Bisca) and retains the illusion of space

Stairs/window in front of garage. Also, the stonework