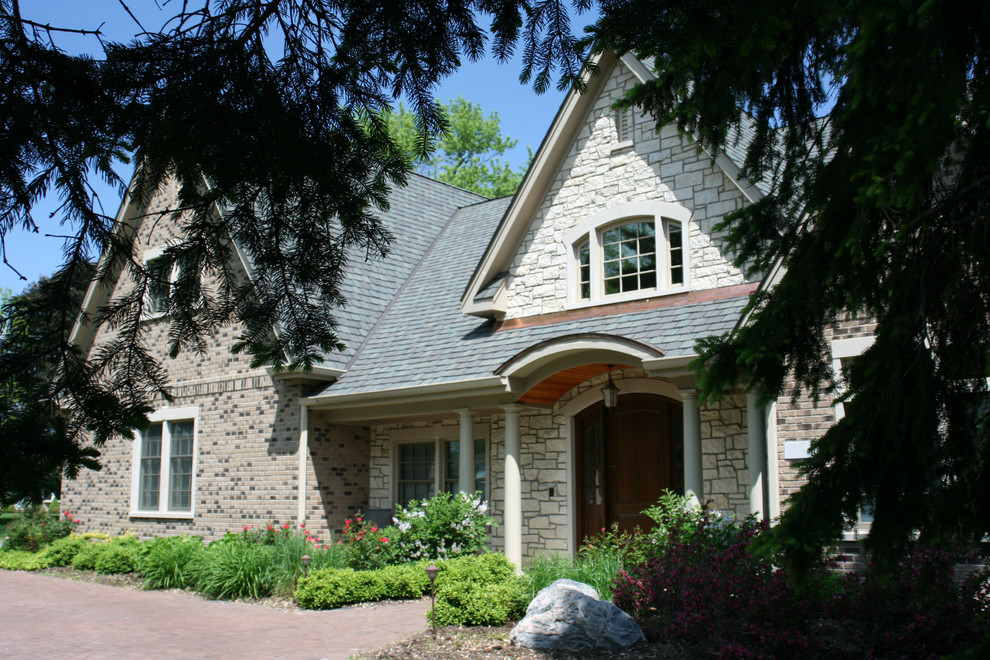
Neo Tudor New House
A new house with a great hall entry/family room, open floor plan with private first floor office, first floor master suite, four car garage and three second floor bedroom suites all fit into a shell that respects the existing neighborhood scale. Project included a full basement and elevator connecting the floors.
