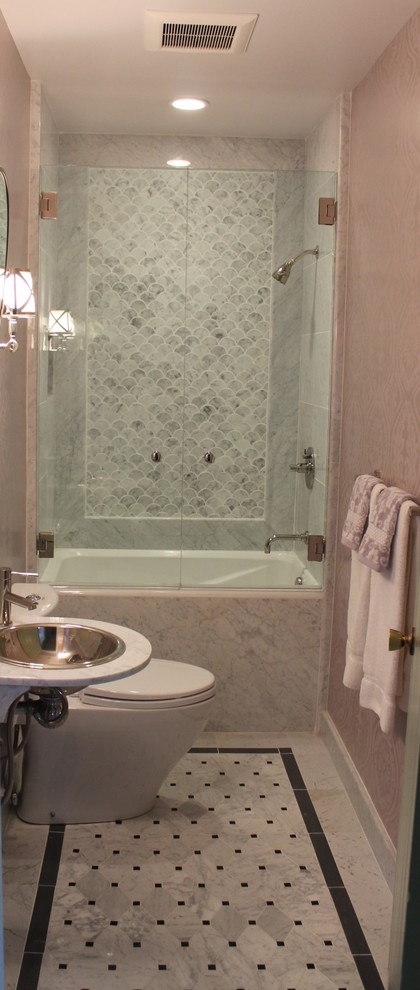
Narrow guest bath remodel
A home owner asked me to help her update her guest bath in an older ranch style house. Looking around her the house, I saw she had decorated in a more traditional style. She asked for the new design to be more contemporary, but classic and timeless.
The long, narrow space, 4 feet by 10 feet, was a challenge. We removed the old tile shower and wing wall, and replaced it with a soaking tub and shower. The frameless shower doors allow the feature fan tile on the back wall to draw your eye into the depth of the room. A small, wall hung sink keeps the space open. We had a custom marble top and splash fabricated. The wall sconces and mirror complete this vignette. The clean lines of the toilet continue this minimalist design.
Mary Broerman, CCIDC

Small space