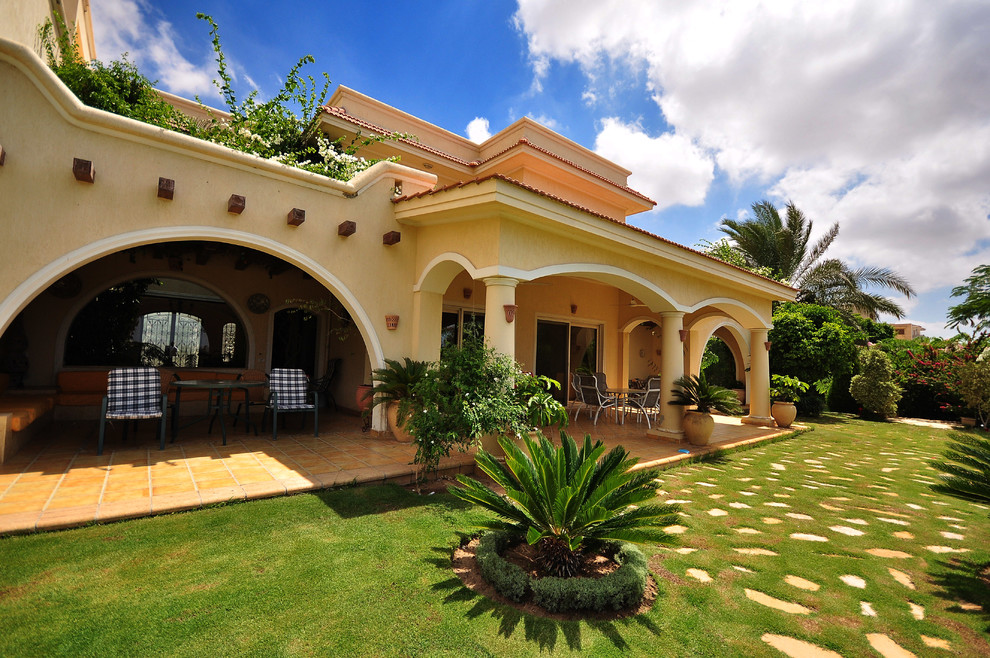
Mediterranean Villa
The main concept behind this project was to create a home, which allows for tremendous privacy for both the parents and the children, and at the same time doesn’t create extreme isolation between the both. Elevation is vital in allowing that to happen, by having a stretched out area, the house faces the North, in order to get a clear view of Lake Marriout and also for the breezy fresh air to access the house. The home is built on two different plots of land, one includes: children’s house (bedrooms, garage, living area, etc…) the second plot includes: dining area, master bedroom, main reception. All of that is connected by stairway and patio to give it the “homey” vibe
