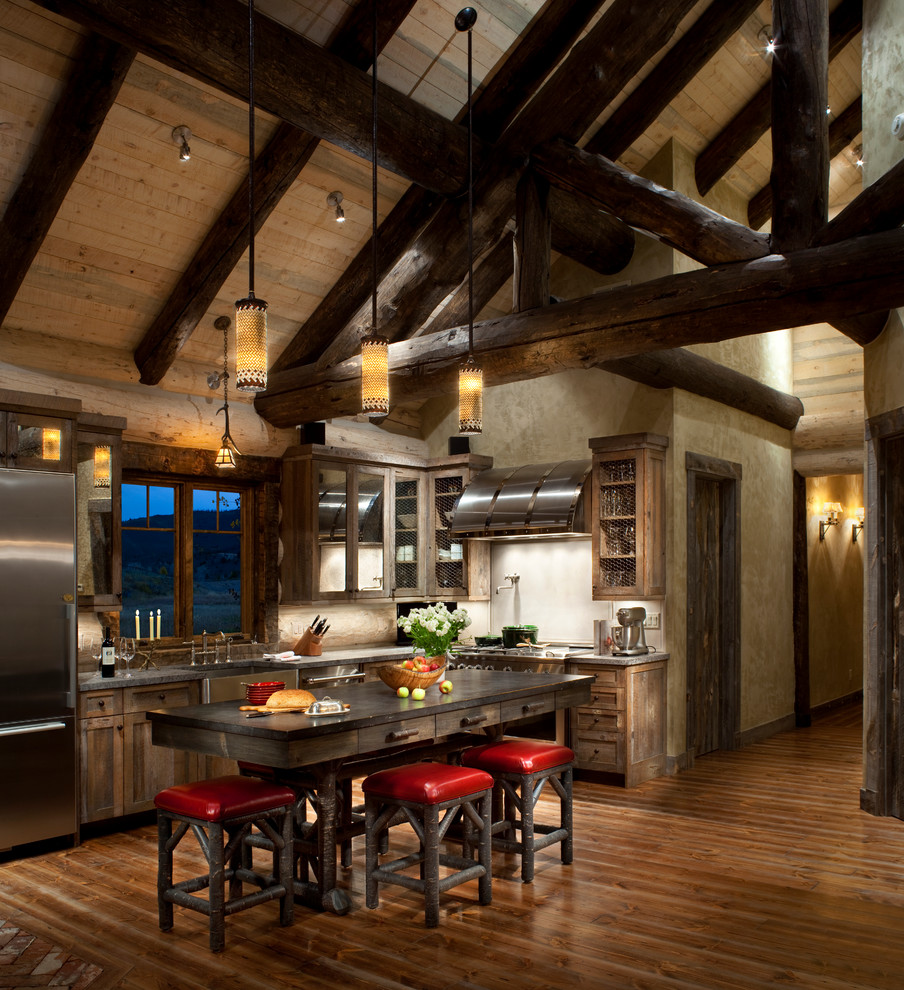
Meadow Cabin
Sited on 35- acres, this rustic cabin was laid out to accommodate the client’s wish for a simple home comprised of 3 connected building forms. The primary form, which includes the entertainment, kitchen, and dining room areas, is built from beetle kill pine harvested on site. The other two forms are sited to take full advantage of spectacular views while providing separation of living and garage spaces. LEED Silver certified.

Cabinets