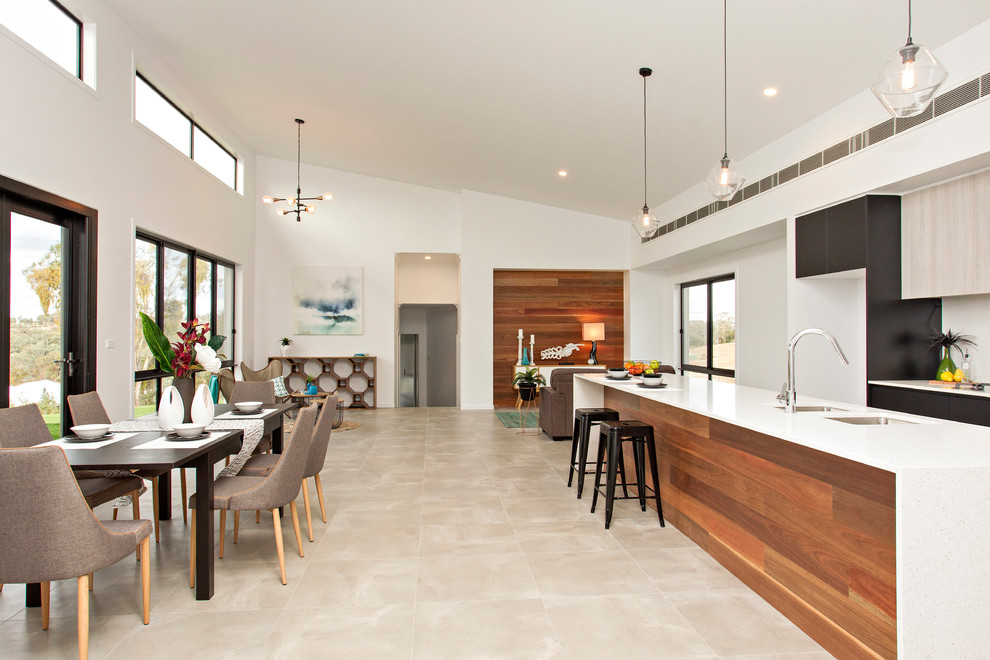
Matilda Place
Open-planned kitchen, dining and lounge areas. This middle pod of split level home has hydronic, in-slab heating, ducted air conditioning and high level windows to maximise the natural light. All windows are double-glazed and stacking doors to outside timber deck have built in flyscreens to maximise air flow. Interior decoration by @thepropertystylistscanberra and photography by @HollyBradfordPhotography

Matilda Place