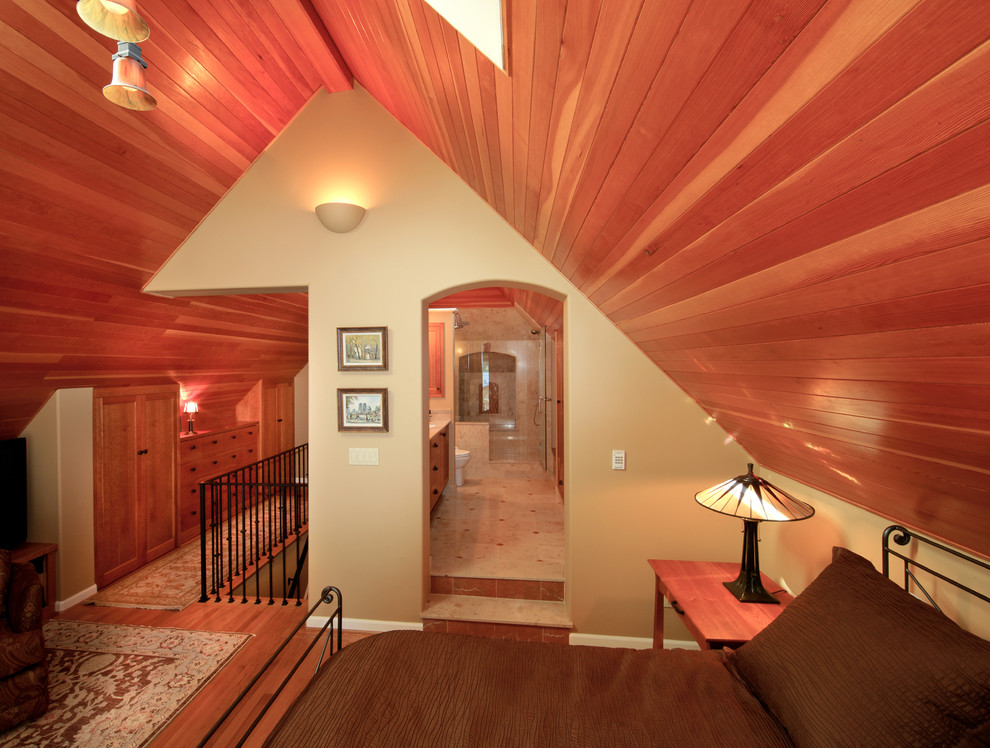
Master bedroom
New master suite was built below existing roof in attic. Bath is two steps up since living room ceiling below is taller than other rooms. Two skylights near ridge balance the light for bath and dressing area. A wrought iron railing minimized stair enclosure. David Whelan photo

middle bathroom