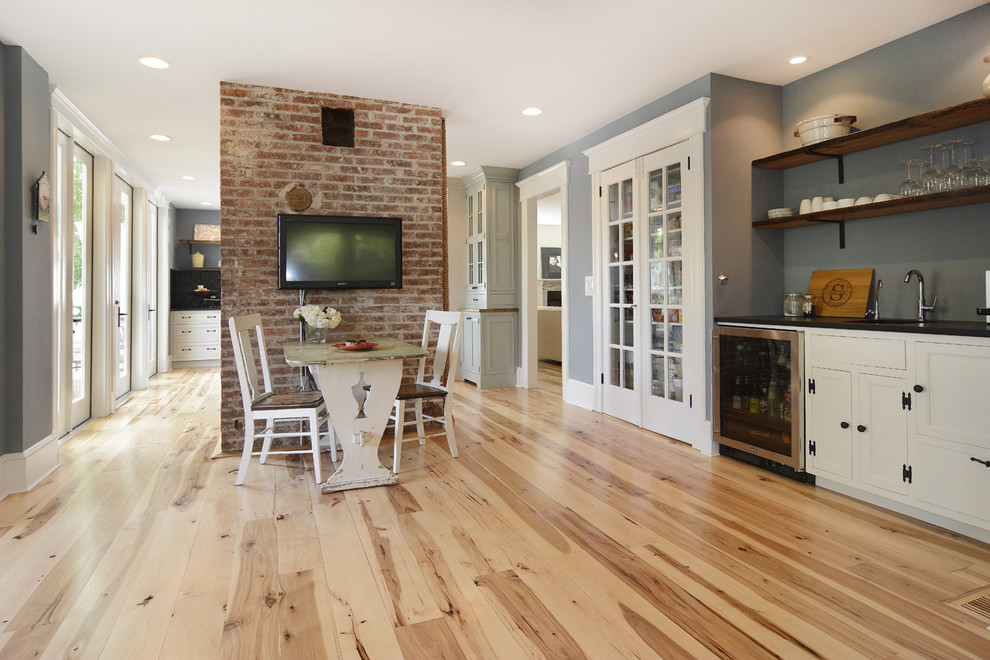
Maplewood First Floor Remodel & Addition
Family room photo from large first floor remodel. Shown with hickory flooring, built-in cabinetry. Pantry doors were refurbished doors from prior sunroom, Includes wet-bar with wine fridge, sink and open shelving. Kitchen is beyond exposed brick chimney stack. Construction by Murphy General Contractors of South Orange, NJ. Photo by Greg Martz.

Light wood floors