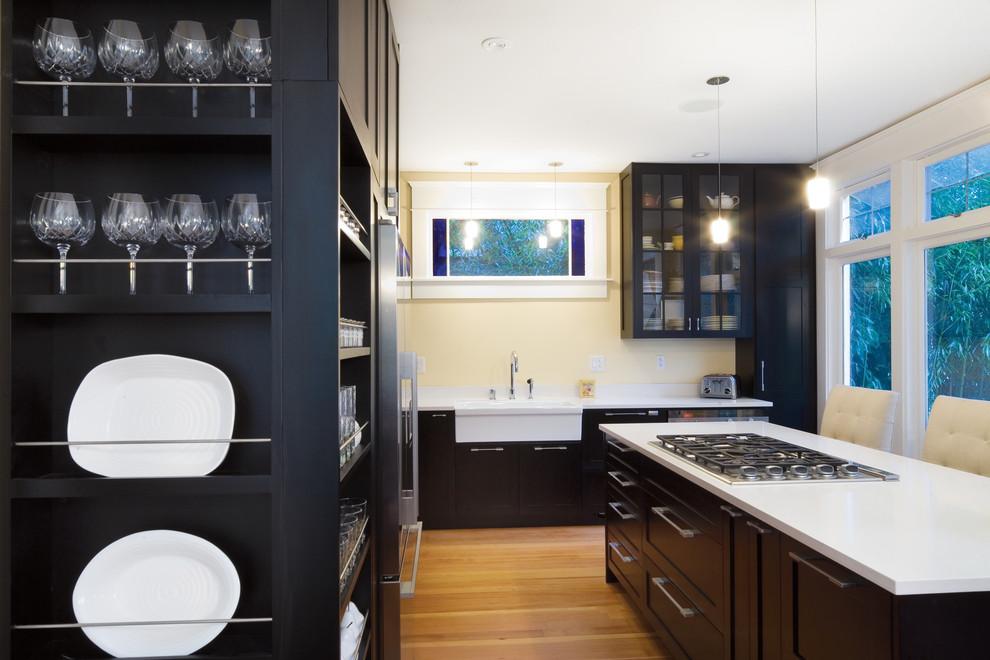
mango design co
mango design co reworked the main floor of this 100 yr old house & provided a new kitchen, millwork & cobined bathroom/laundry on the upper floor.
we created a passageway from kitchen to living room to allow light & traffic to flow through the space. pocket doors can divide the spaces when the need arises.
the douglas fir vanity in the upper bathroom houses a built-in washer & dryer flanking the sink.
plumbing fixtures by blubathworks.com (except kitchen sink)
fisher paykel & dcs appliances from midlandappliance.com
general contracting by inspiredrenovations.ca
photography by kylahemmelgarn.com
Other Photos in east 10th avenue
What Houzzers are commenting on
PJ Construction added this to My Project18 August 2023
Drawers & downdraft?

5. End capThe end or side of a cabinet is an underused space in most kitchens. The team at Mango Design made the most...