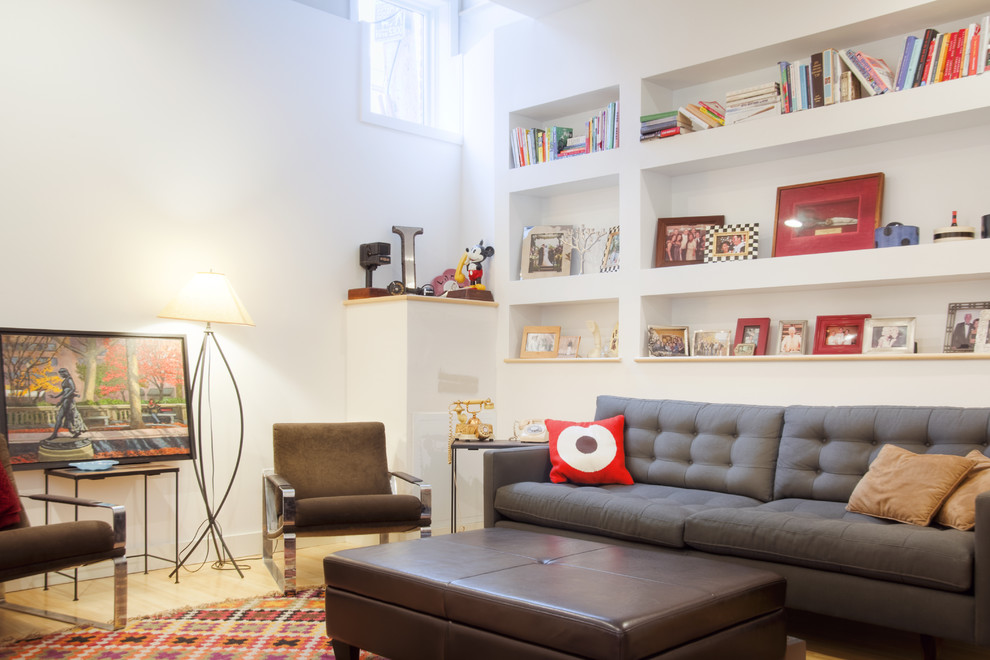
Lower Level Family Room
The lower level of the Bancroft Green project was designed to allow an ample amount of daylight permeate the space. This was achieved by raising the first floor a few feet above street level and sharing light between the first floor and lower level.
Photos by: Josh Douglas Smith

I like the brightness and the storage space and simplicity