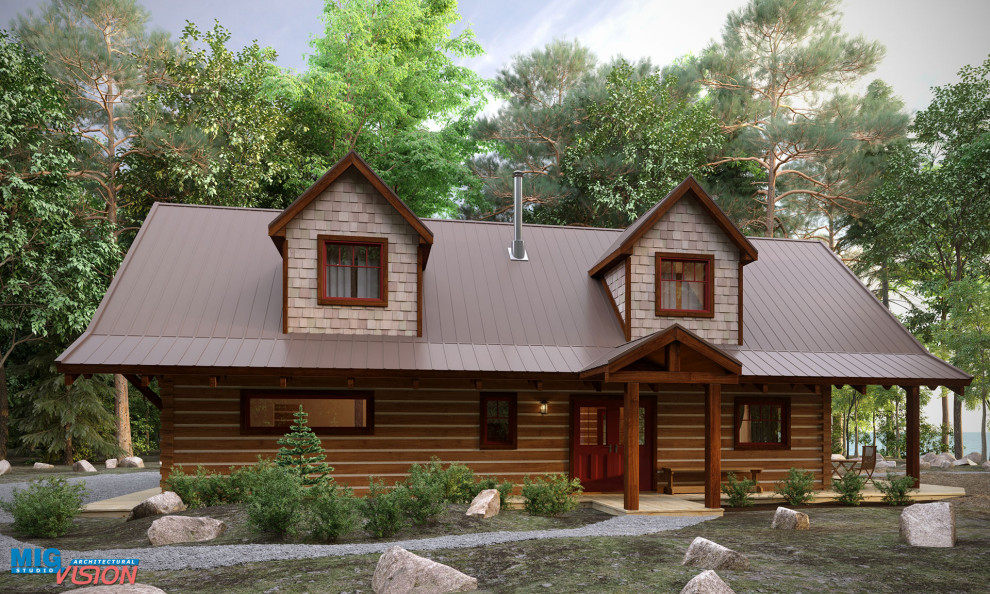
Log Home "Lot-0" Canada, 3D Visualization.
Created for Vanisle Ecolog Homes.
3D visualization EcoLog Homes combine traditional design features with state-of-the-art assembly techniques, boasting steep pitched roofs, spacious lofts and heavy timber construction. This unique approach is combined to meet modern engineering and energy requirements while still maintaining time honored, traditional design features. This ultimately provides that exclusive, discreet, log home appeal.
