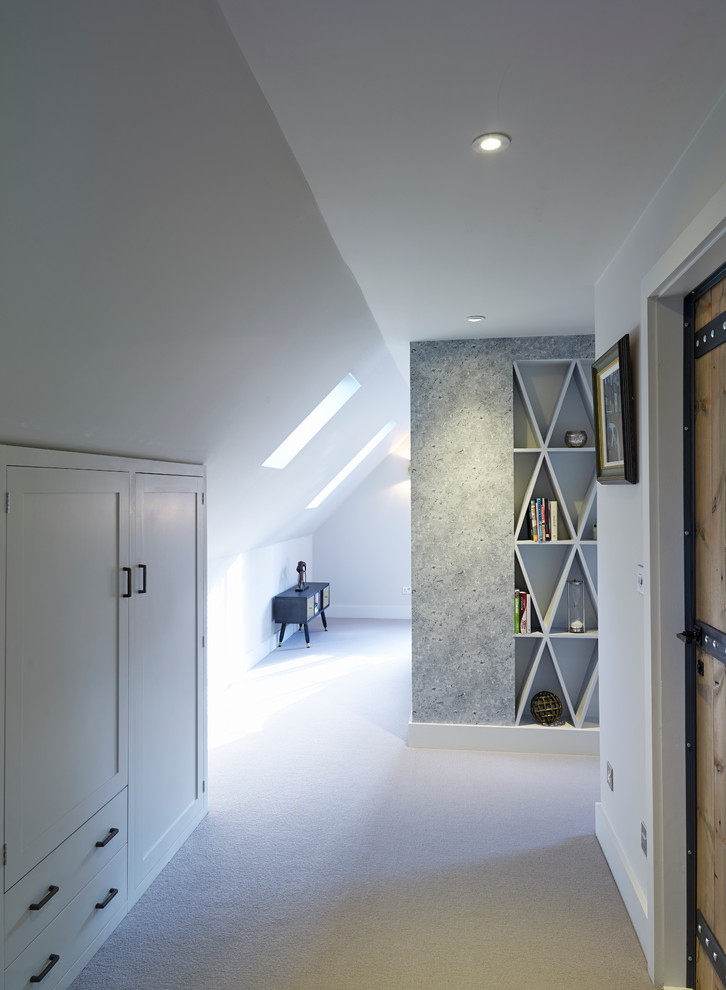
Loft Master Bedroom Suite
By enlarging and lowering the window opening in the master bedroom and placing the bed in the center of the room we have maximized the views for that perfect ‘cuppa’ in bed. We utilised the space by installing book shelves into the back of the bedhead wall, its both practical and a design feature. The eaves storage in the second bedroom is neatly tucked underneath the skylights, as we wanted to utilise the floor space.
The master ensuite includes a freestanding roll top bath which sits on beautiful patterned tiles, with a Carrera marble vanity.

bookshelves