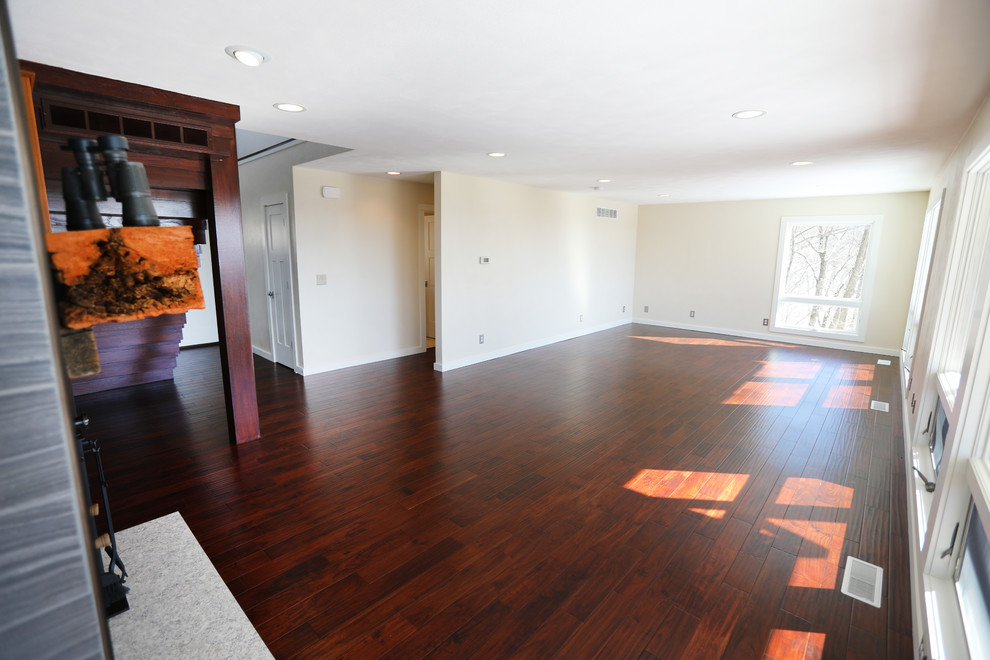
Kitchen Full of Light and Harvest Bathroom
We removed several walls to open up the kitchen, dining, and living areas.
This kitchen has incredible natural light, which allowed our designers to suggest dark floors and a dark island for contrast.
Sophisticated black cabinets comprise the island, with a white quartz countertop and downdraft range.
A thoughtful countertop overhang allows for plenty of people to sit in the kitchen
The living room feels spacious and light with several walls removed. The kitchen and dining area are on the other side of the fireplace.
The new fireplace feels modern and sleek. A reclaimed wood mantle adds an earthy warmth.
New wood on the stairs ties in to the new color scheme
An appliance garage cabinet keeps the counters clear.
A blind corner lazy susan cabinet makes the best use of space
Pull out trays give easy access to dishes
Solid drawers hold dishes in a convenient place.
A mixer cabinet stows the mixer out of sight and then easily slides out when needed.
This sleek range perfectly fits the contemporary vibe.
A spacious dining area for entertaining
The white perimeter cabinets sport an apron farm sink.
New wood adorns the stairs
Outlets fit discreetly into the island within arm's reach
We also remodeled the client's bathroom. A golden paint brings warmth into the sleek space.
Kohler Choreograph shower walls and an Onyx base combine for an easy to clean solid surface walk-in shower.
A solid wood vanity from ShowPlace Wood feels sturdy under quartz countertops.
Quartz countertops on the vanity coordinate nicely with the warm golden walls.
