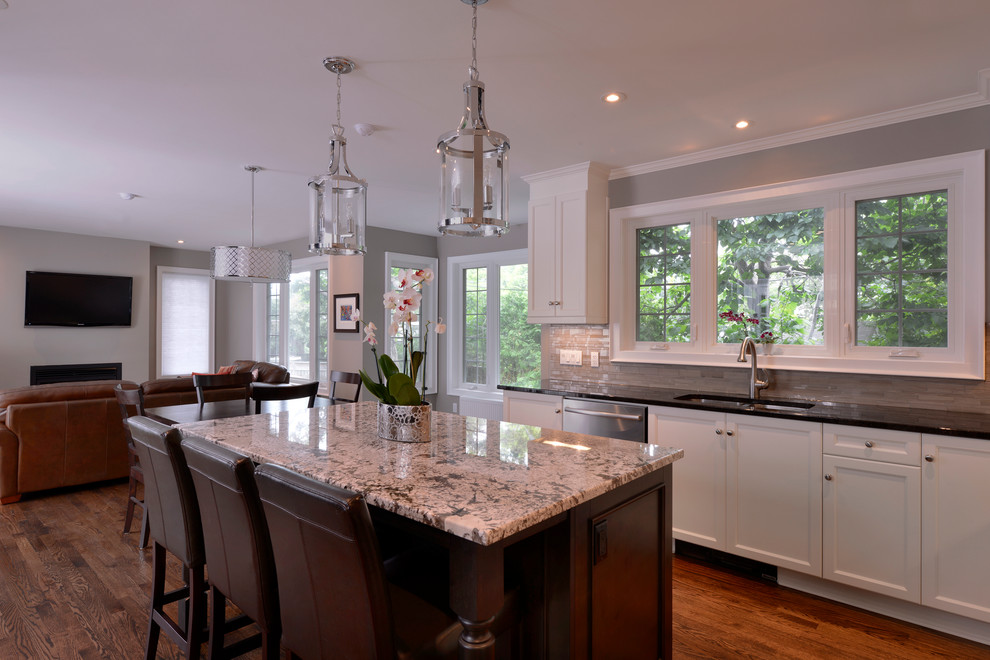
Island Park - Whole Home Renovation and Addition (Ottawa)
This impressive kitchen renovation is part of a larger renovation of a 1950’s home on one of Ottawa’s most beautiful streets. In keeping with the era, the existing kitchen was intended for single-person use. Small and dark, it was further enclosed by a previous poorly designed addition at the rear of the home. Completely transformed in this renovation, the new 1200 square foot addition relocated and expanded the kitchen and provided space for an adjacent breakfast area and family room.
Considerable thought was put into the location of the new kitchen. It was a priority to have an open, well-functioning kitchen but it also needed to be separate from the sometimes busy entrance, maintain access to the formal dining room, and provide the option of dividing the two rooms when needed. The kitchen is now found with convenient access to the backyard, breakfast area, family room and dining room, with elegant french doors that can separate the latter.
The redesign also has a much larger footprint to accommodate the growing family. The open concept plan features plenty of space for multiple cooks, onlookers and conversation seekers. The kitchen was designed in cohesion with the adjacent rooms and features a symmetrical layout. The stove mantel, island, breakfast area and gas fireplace are aligned, maintaining the desired sight lines and suggesting a casual flow throughout the space. The kitchen itself features custom millwork and stone countertops, on top of site-finished hardwood flooring that runs throughout the entire main floor. A new large window provides views of their backyard, while also flooding the space with natural light.
