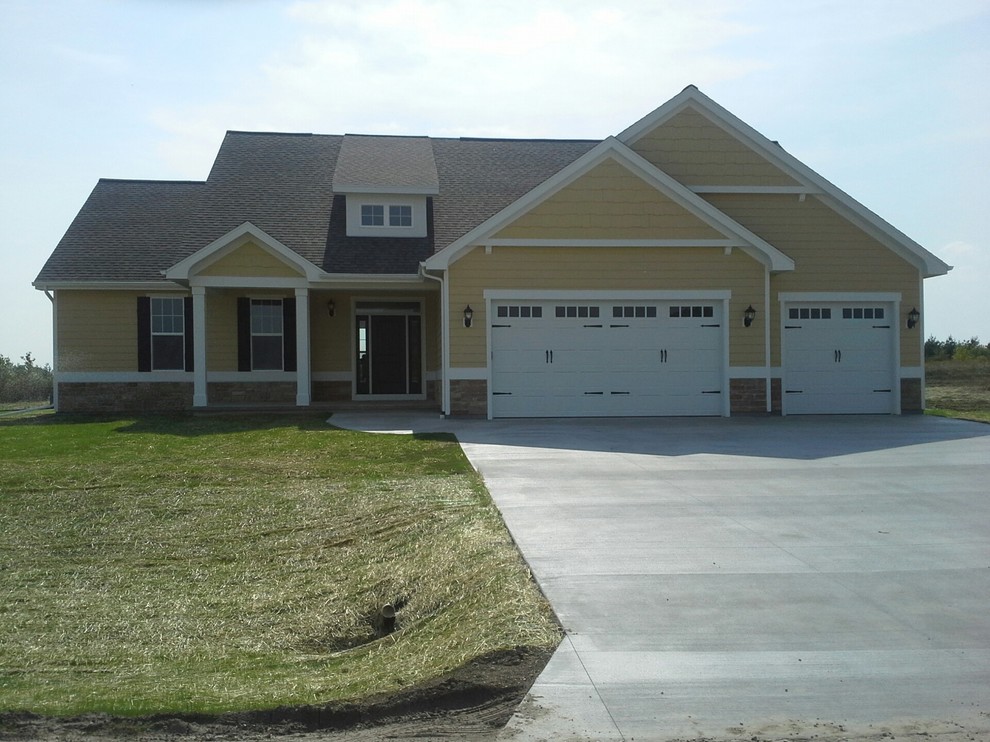
Isabelle II
This home features a large covered front porch as well as a rear covered porch for evening entertaining. As you enter the home, you will find a split ranch design with open stairs to the lower level. The 3 bedroom, 2 bath floor plan offers an open concept Kitchen, Dining, Area and Sun room provides us s large continuous space for entertaining and vaulted ceiling with stained wood beams, giving a unique and cozy feel to these rooms. Kitchen features a large island with quartz counters and deluxe walk-in pantry. Master Suite with tiled shower, dual vanities and tiled flooring will be your space to relax. Large first floor Laundry?Mudroom, Kohler fixtures, 3 car attached Garage.
