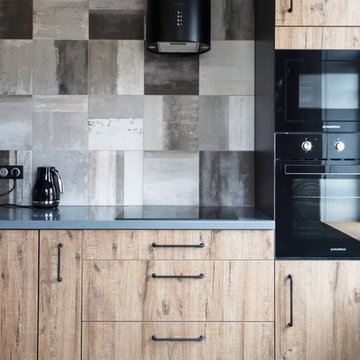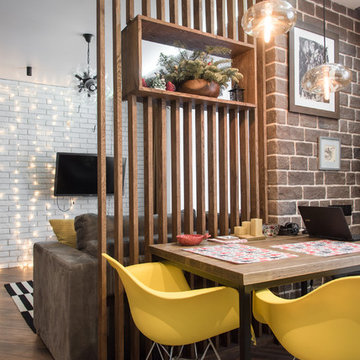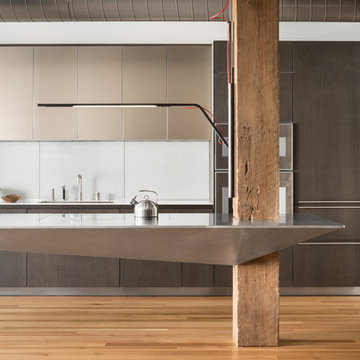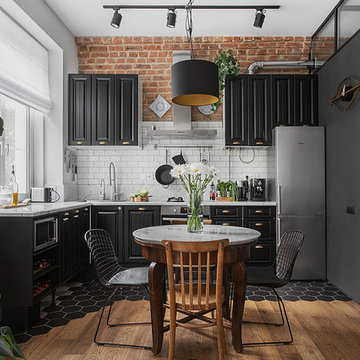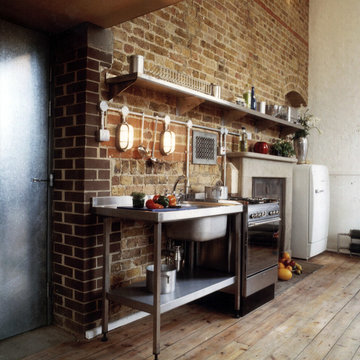34,658 Industrial Kitchen Design Ideas
Sort by:Popular Today
201 - 220 of 34,658 photos
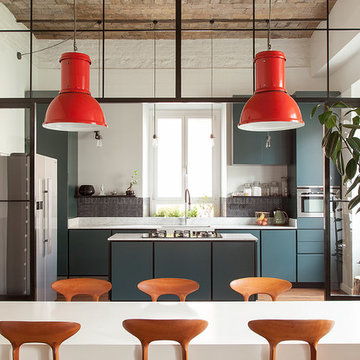
una grande vetrata in ferro brunito divide la cucina dall'area salotto. La cucina è stata disegnata e fatta realizzare su misura da un artigiano.
Find the right local pro for your project

This timeless luxurious industrial rustic beauty creates a Welcoming relaxed casual atmosphere..
Recycled timber benchtop, exposed brick and subway tile splashback work in harmony with the white and black cabinetry
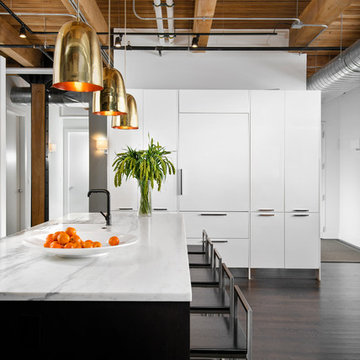
Dresner Design possesses the expertise to design cutting edge, cost-effective kitchens, baths and closets for developer’s multi-unit projects. They were recently part of the design team for The Ronsley, River North's best new luxury condominium development.
This former industrial timber loft building was transformed into an incredible 41-unit building, and Dresner Design was hired to design both the kitchens and baths using Italian cabinetry from Stosa Cucine.
Challenges:
All the units were the same but with varying configurations. The goal was to make all the units feel and look the same but each of the layouts was different- making 30 layouts in all.
Concept:
The kitchens and baths were designed to be sleek and modern, blending in with the loft style. The kitchen islands fabricated with wood compliments the wood ceilings and beams typical of loft living. White kitchens are always timeless and the Ronsley used the most beautiful and high-end cabinetry made of 100% lacquer.
Photography by Jim Tschetter

Le ante telaio acciaio dei pensili sono personalizzate e personalizzabili ogni giorno grazie alle superfici “effetto lavagna”. Da un progetto Diesel, nasce “Air conduit two”, cappa camino di aspirazione con finitura drip metal. Esclusiva finitura tempera Indigo per le ante legno laccate a poro aperto. L’effetto rimanda al “denim wash”.
The steel frame doors of the wall units can be customised afresh every day thanks to the “blackboard slate effect” surfaces. “Air conduit two”, a ducted chimney hood with drip metal finish, has been created to a Diesel design. Exclusive Indigo tempera finish for the open-pore lacquered wood doors. The effect is similar to washed denim.

Blue Horse Building + Design / Architect - alterstudio architecture llp / Photography -James Leasure
34,658 Industrial Kitchen Design Ideas
11


