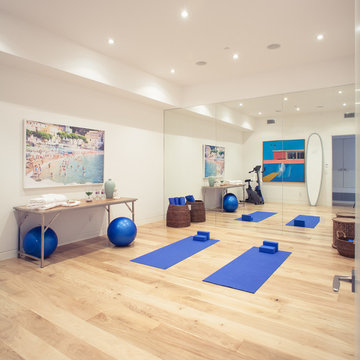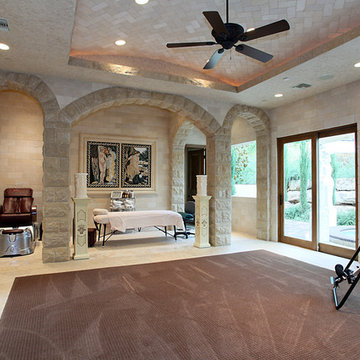6 Home Gym Design Ideas
Sort by:Popular Today
1 - 6 of 6 photos
Item 1 of 2
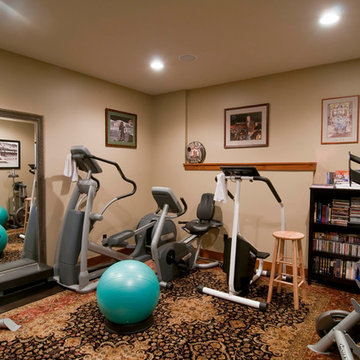
Originally planned as garage space, this home gym provides the owners a place to exercise in the close confines of home.
Trent Bona Photography
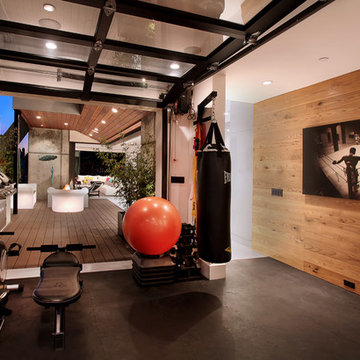
Photographer:Jeri Koegel
Architect: Brandon Architects
Builder : Patterson Custom Homes
Find the right local pro for your project
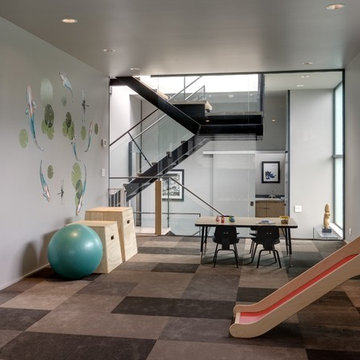
New 4 bedroom home construction artfully designed by E. Cobb Architects for a lively young family maximizes a corner street-to-street lot, providing a seamless indoor/outdoor living experience. A custom steel and glass central stairwell unifies the space and leads to a roof top deck leveraging a view of Lake Washington.
©2012 Steve Keating Photography
6 Home Gym Design Ideas
1

