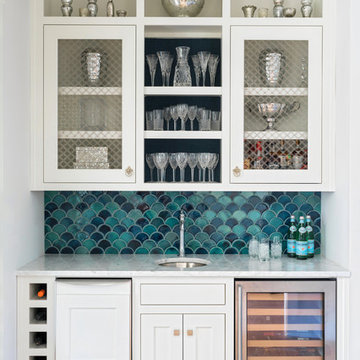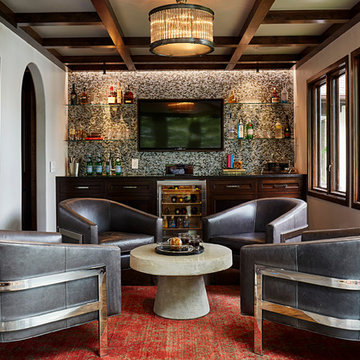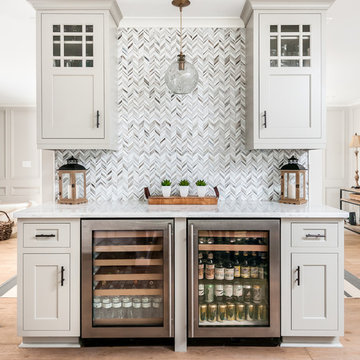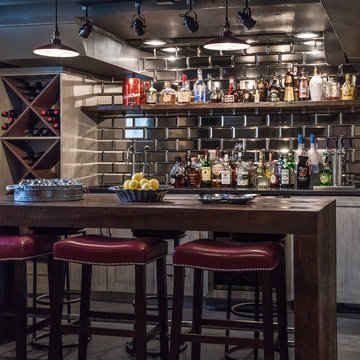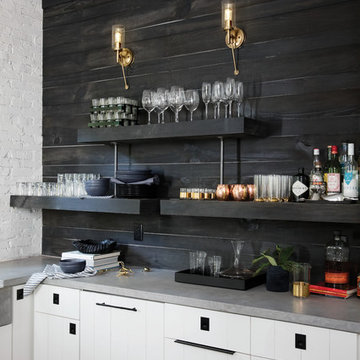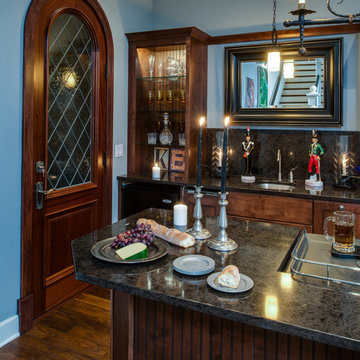12 Home Bar Design Ideas
Sort by:Popular Today
1 - 12 of 12 photos
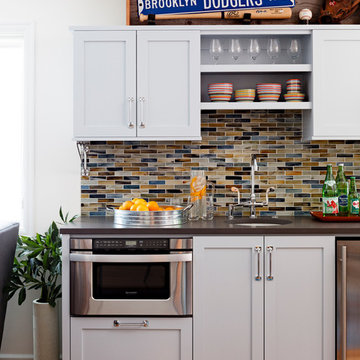
Mosaik Design & Remodeling recently completed a basement remodel in Portland’s SW Vista Hills neighborhood that helped a family of four reclaim 1,700 unused square feet. Now there's a comfortable, industrial chic living space that appeals to the entire family and gets maximum use.
Lincoln Barbour Photo
www.lincolnbarbour.com
Find the right local pro for your project
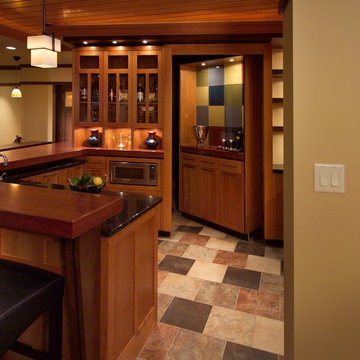
Unfinishes lower level gets an amazing face lift to a Prairie style inspired meca
Photos by Stuart Lorenz Photograpghy
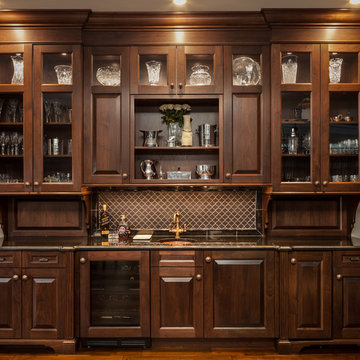
Walnut wet bar done by Wood-Mode with LED lit glass displays. Classic corbels and wood paneled back with an arabesque bordered backsplash. Hammered undermount sink with a gold Rohl faucet. Built in wine fridge and paneled ice maker in lower cabinets.
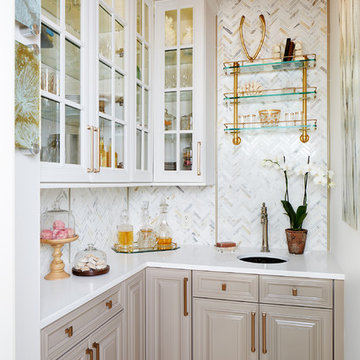
Design Team: Allie Mann, Alexandria Hubbard, Hope Hassell, Elena Eskandari
Photography by: Stacy Zarin Goldberg
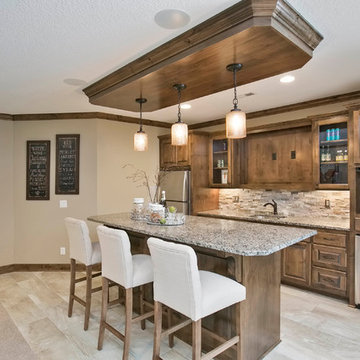
Lower level bar area - Creek Hill Custom Homes MN | 2016 Spring Parade of Homes Model #325

Unfinishes lower level gets an amazing face lift to a Prairie style inspired meca
Photos by Stuart Lorenz Photograpghy
12 Home Bar Design Ideas
1
