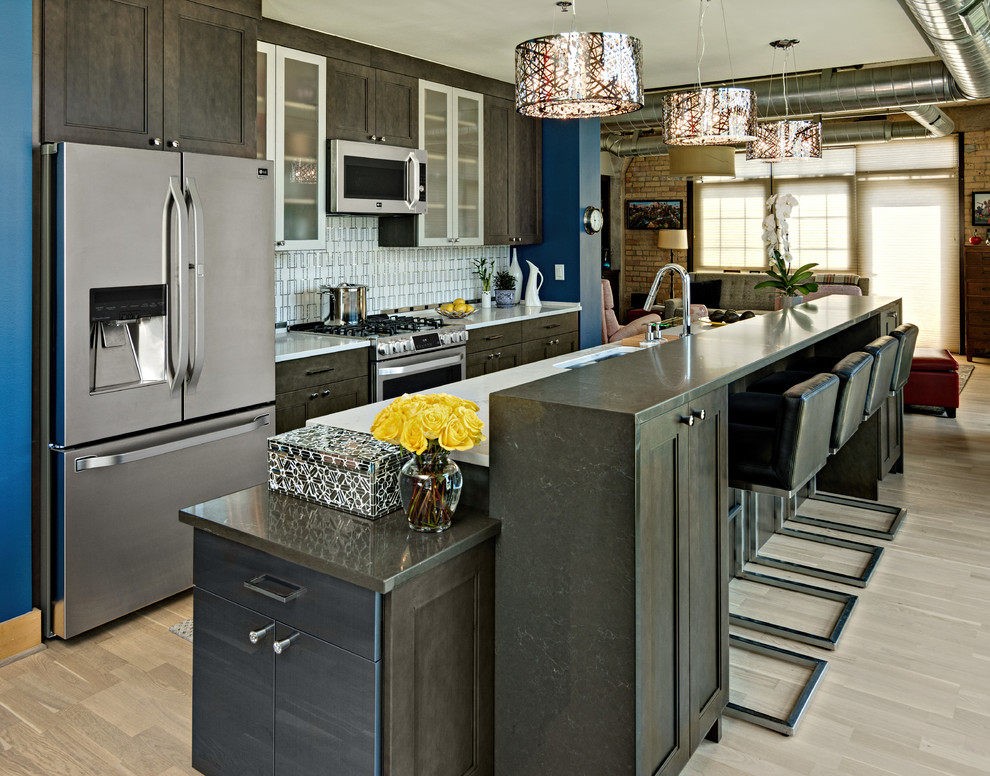
Historic Condo Kitchen
Our reconfigured layout increases clearances to accommodate two cooks. The larger, redesigned island optimizes storage and is bookended by a wine refrigerator and a mail drop/communications center. We swapped out existing builder basic cabinetry with custom dark taupe and deep blue stained maple cabinets, and installed new oak strip flooring over the original concrete floors. Photo by Ehlen Creative.

I like the layout overall. Put the sette where the barstools are which push latch flat panel cabinetry across the ...