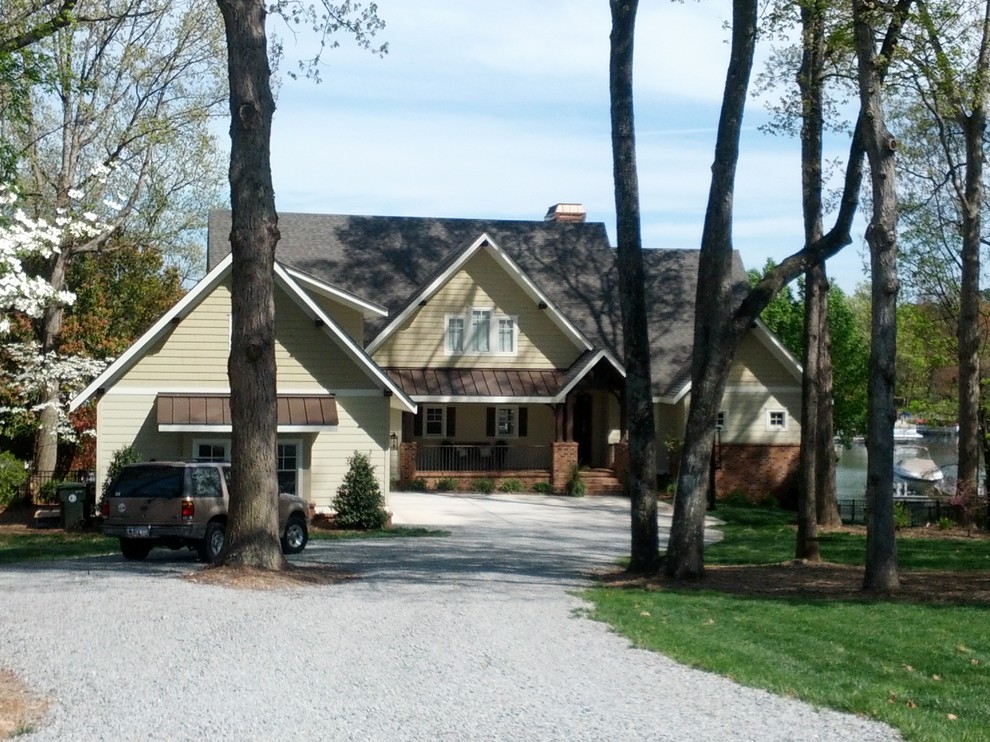
Hillsboro Plan 2924
Front Exterior
First Floor Heated: 2,010
Master Suite: Down
Second Floor Heated: 914
Baths: 2.5
Third Floor Heated:
Main Floor Ceiling: 10'
Total Heated Area: 2,924
Specialty Rooms: Office/Reading Room, Outdoor Living, Attic Space
Garages: Three
Garage: 875
Bedrooms: Three
Dimensions: 76'-10" x 91'-3"
Basement:
Footprint:
www.edgplancollection.com

common copper shed rooflines