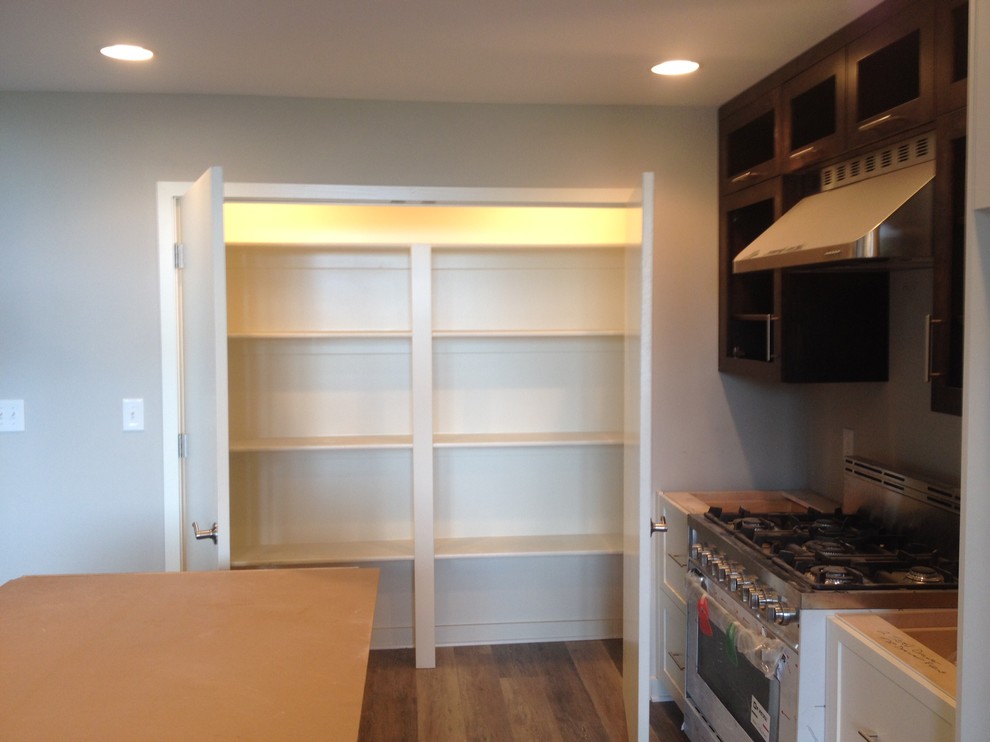
Grocery Store turned condominium with loft
AKD provided interior detailing consultation services to our client to create an enticing urban experience for three large newly constructed condominiums. The building is a former brick and concrete grocery store overlooking downtown Kansas City with views of Kauffman Performing Arts Center in the hip, revitalized West Side neighborhood. A wall of windows showcasing the spectacular city view dominate the main living area which includes the kitchen, dining and living areas. Appealing to a pioneering set of buyers, finishes include linseed based marmoleum flooring that mimics wood to balance the hard textures inherent in the space and provide warmth and softness underfoot along with providing its many green qualities. In the kitchen, quartz countertops, a glass backsplash, and maple cabinetry manufactured from a local custom shop have been selected. In keeping with the industrial feel of the site, the kitchen features high end stainless steel appliances, including a 36”commercial style range and hood, Bosch dishwasher and microwave and large single basin sink. Anticipating many guests, the seating area has been designed to accommodate many with an oversize, cozy sectional while providing the perfect option for reclining when alone. This is a perfect space for relaxing, entertaining and taking in the spectacular city views.
