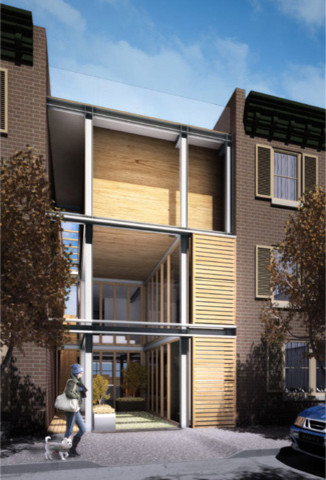
Grid House
Grid House, a 3200 sq. ft. urban infill project, explores the aesthetic of raw materials to propose a new urban solution to garage fronted row homes. Raw steel and concrete for a framework for a street level, 2-tier, car/garden lift, which at once, lowers the car to the basement level and replaces it with a private garden space at street level. When raised, the car returns and the garden aligns with the 2nd floor master bath/spa area. Each level is animated with deployable wooden screens to privatize the garden space.
The third floor contains 2 guest bedrooms & baths with a third private courtyard space containing access to the roof deck. A three story skylight over the stair, floods each level with natural light connecting them to the sky above. Folding Nana-Walls are deployed at the edges of each interior/exterior space to create a seamless bond between them.
