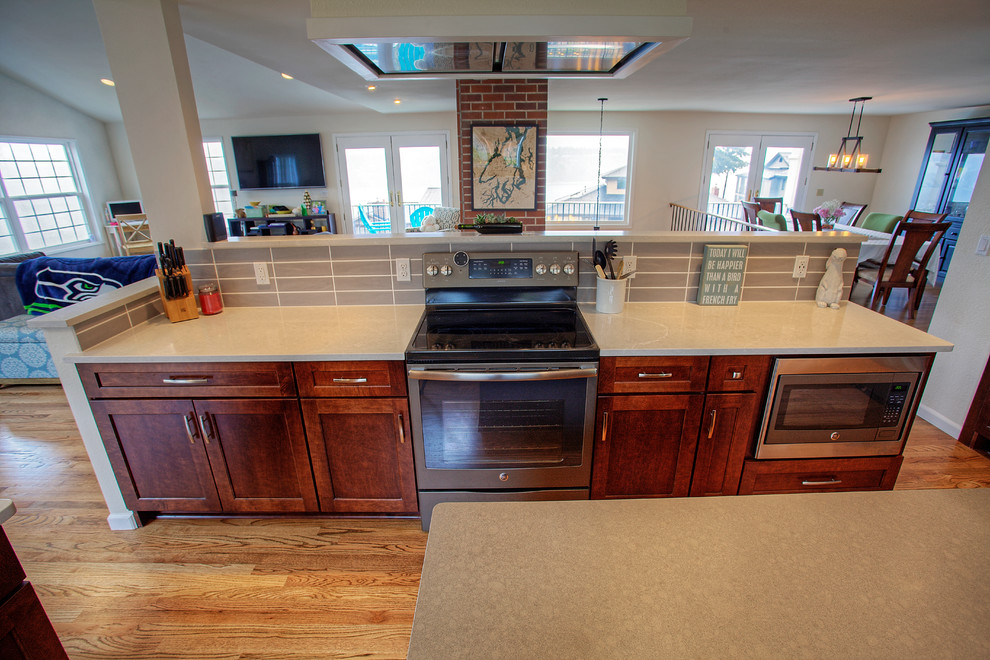
Galley Kitchen
Our homeowners had a vision of vaulted ceilings with an open floor plan to maximize the view of the Narrows. The ceiling went from 8’ to 16’. The washer and dryer area had doors that swung open into the existing island. The washer and dryer were relocated from the kitchen to the basement, freeing up space for large built in cabinetry and the refrigerator. New hardwood flooring was tied in with the existing. The new half wall was framed after meticulously factoring in the new flooring, cabinetry, countertop, tile splash and quartz sill to insure it would be the exact height the homeowners specified and no tiles would be cut. The cabinetry is maple with a cinnamon stain. The outlet covers that are in the cabinetry are custom to match. The GFCI is hidden in the island. Cabinet handle sizes were chosen to match the door size instead of all being one size. The countertops are white quartz, with a gray quartz on the island. Hidden steel rods support the quartz bar hang over. White outlets were chosen when placed in the tile areas. The window and door trim throughout the kitchen, dining and living room was changed from oak to white. A custom piece was created to frame in the refrigerator giving it a built-in look. The commercial range hood was purchased used from a restaurant in Texas. The joists would not allow for the hood to be inset. A frame was built and the edges were trimmed out to finish the look.
